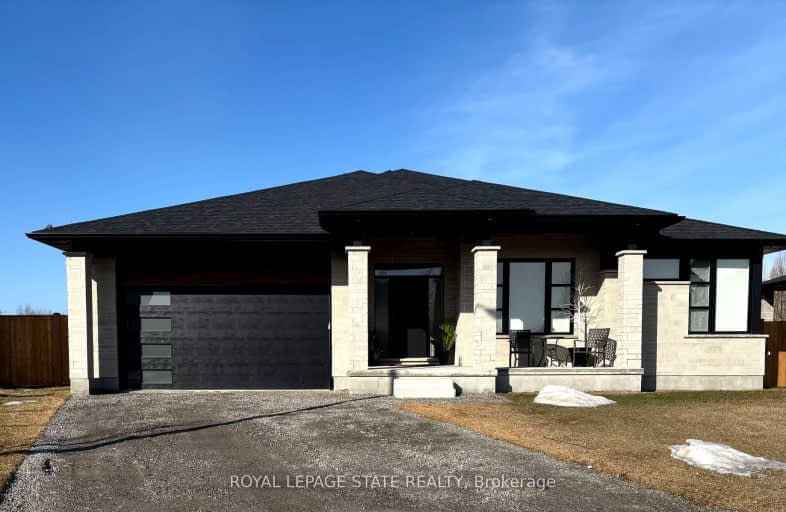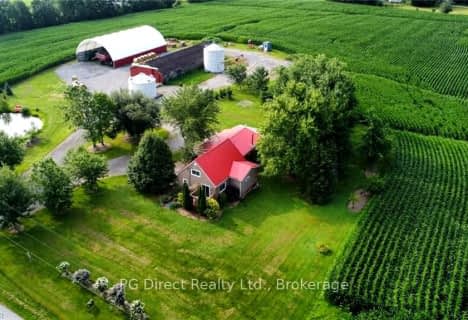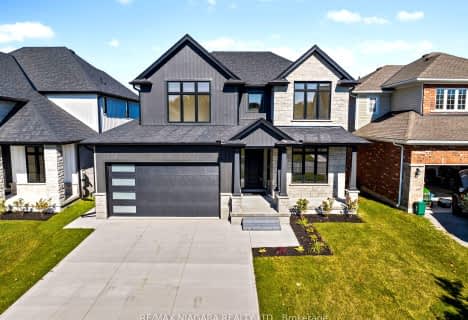Car-Dependent
- Almost all errands require a car.
Somewhat Bikeable
- Most errands require a car.

St Edward Catholic Elementary School
Elementary: CatholicJacob Beam Public School
Elementary: PublicSt John Catholic Elementary School
Elementary: CatholicTwenty Valley Public School
Elementary: PublicSenator Gibson
Elementary: PublicSt Mark Catholic Elementary School
Elementary: CatholicDSBN Academy
Secondary: PublicSouth Lincoln High School
Secondary: PublicBeamsville District Secondary School
Secondary: PublicGrimsby Secondary School
Secondary: PublicE L Crossley Secondary School
Secondary: PublicBlessed Trinity Catholic Secondary School
Secondary: Catholic-
Beamsville Lions Community Park
Lincoln ON 3.75km -
Jordan Lion Park
2769 4th Ave, Vineland ON L0R 2C0 3.82km -
Hilary Bald Community Park
Lincoln ON 5.16km
-
TD Bank Financial Group
3357 King St, Vineland ON L0R 2C0 3.92km -
Farm Credit Canada
4134 Victoria Ave, Vineland ON L0R 2C0 4.38km -
CIBC
5005 S Service Rd, Beamsville ON L3J 0V3 6.61km
- 3 bath
- 4 bed
- 2500 sqft
08-3545 Campden Road, Lincoln, Ontario • L0R 1G0 • 980 - Lincoln-Jordan/Vineland











