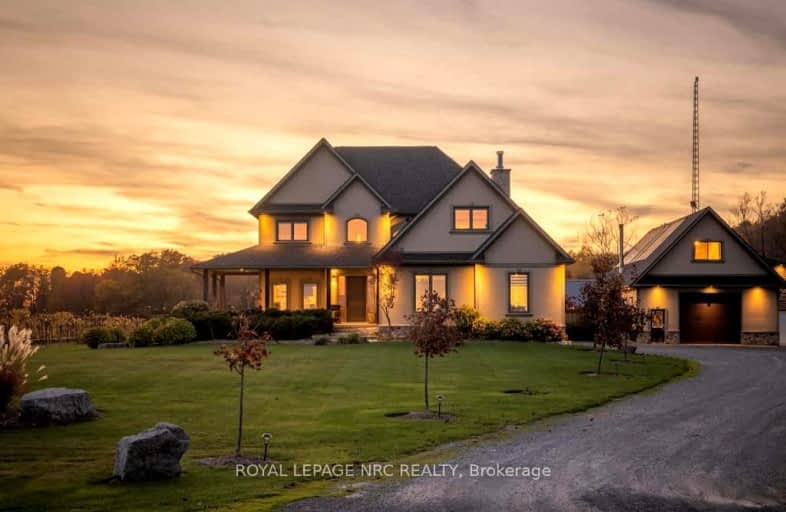Car-Dependent
- Almost all errands require a car.
Somewhat Bikeable
- Most errands require a car.

St Edward Catholic Elementary School
Elementary: CatholicJacob Beam Public School
Elementary: PublicSt John Catholic Elementary School
Elementary: CatholicTwenty Valley Public School
Elementary: PublicSenator Gibson
Elementary: PublicSt Mark Catholic Elementary School
Elementary: CatholicDSBN Academy
Secondary: PublicSouth Lincoln High School
Secondary: PublicBeamsville District Secondary School
Secondary: PublicGrimsby Secondary School
Secondary: PublicE L Crossley Secondary School
Secondary: PublicBlessed Trinity Catholic Secondary School
Secondary: Catholic-
Beamsville Fairgrounds
Lincoln ON 5.43km -
Jordan Hollow Park
King St, Lincoln ON 6.79km -
T Promenade
Grimsby Beach ON 9.46km
-
CIBC
4961 King St E, Beamsville ON L0R 1B0 4.83km -
Farm Credit Canada
4134 Victoria Ave, Vineland ON L0R 2C0 6.39km -
CIBC
5001 Greenlane Rd, Beamsville ON L3J 1M7 6.54km
- 3 bath
- 3 bed
- 2000 sqft
3638 Vosburgh Place North, Lincoln, Ontario • L0R 1G0 • 982 - Beamsville




