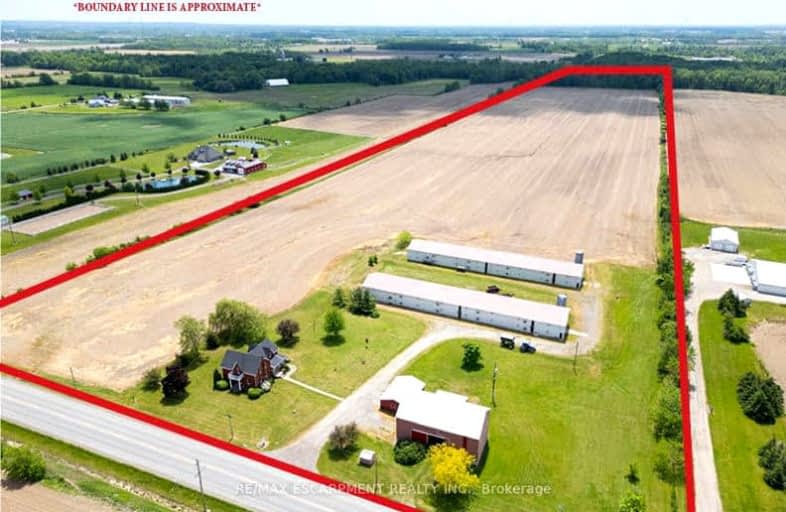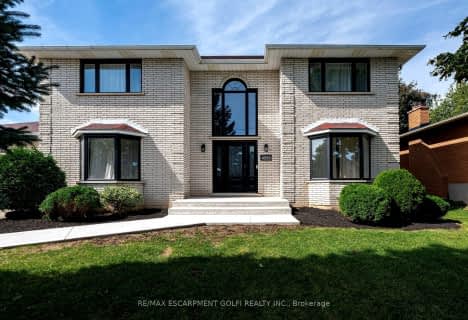Car-Dependent
- Almost all errands require a car.
Somewhat Bikeable
- Most errands require a car.

Jacob Beam Public School
Elementary: PublicSt John Catholic Elementary School
Elementary: CatholicCollege Street Public School
Elementary: PublicTwenty Valley Public School
Elementary: PublicSenator Gibson
Elementary: PublicSt Mark Catholic Elementary School
Elementary: CatholicDSBN Academy
Secondary: PublicSouth Lincoln High School
Secondary: PublicBeamsville District Secondary School
Secondary: PublicGrimsby Secondary School
Secondary: PublicE L Crossley Secondary School
Secondary: PublicBlessed Trinity Catholic Secondary School
Secondary: Catholic-
Kinsmen Park
Frost Rd, Beamsville ON 1.89km -
Grimsby Beach Park
Beamsville ON 8.26km -
Sherwood Hills Park
Main St (Baker), Grimsby ON 8.38km
-
CIBC
4961 King St E, Beamsville ON L0R 1B0 4.02km -
TD Canada Trust ATM
4610 Ontario St, Beamsville ON L3J 1M6 5.74km -
TD Bank Financial Group
3357 King St, Vineland ON L0R 2C0 6.82km










