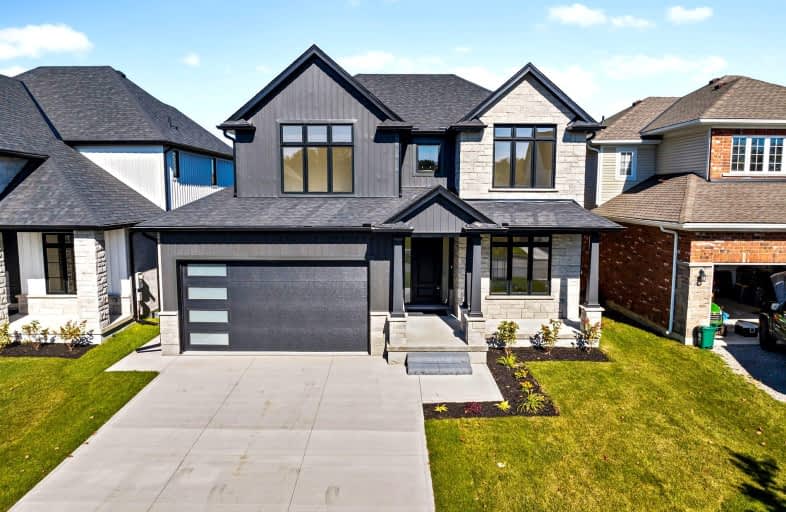Car-Dependent
- Almost all errands require a car.
Somewhat Bikeable
- Most errands require a car.

St Edward Catholic Elementary School
Elementary: CatholicJacob Beam Public School
Elementary: PublicSt John Catholic Elementary School
Elementary: CatholicTwenty Valley Public School
Elementary: PublicSenator Gibson
Elementary: PublicSt Mark Catholic Elementary School
Elementary: CatholicDSBN Academy
Secondary: PublicSouth Lincoln High School
Secondary: PublicBeamsville District Secondary School
Secondary: PublicGrimsby Secondary School
Secondary: PublicE L Crossley Secondary School
Secondary: PublicBlessed Trinity Catholic Secondary School
Secondary: Catholic-
Kinsmen Park
Frost Rd, Beamsville ON 3.46km -
Beamsville Fairgrounds
Lincoln ON 5.14km -
Sophie car ride
Beamsville ON 7.87km
-
TD Canada Trust Branch and ATM
3357 King St, Vineland ON L0R 2C0 3.96km -
Niagara Credit Union Ltd
155 Main St E, Grimsby ON L3M 1P2 10.58km -
TD Bank Financial Group
1439 Pelham Rd, St Catharines ON L2R 6P7 11.84km
- 3 bath
- 4 bed
- 2500 sqft
08-3545 Campden Road, Lincoln, Ontario • L0R 1G0 • 980 - Lincoln-Jordan/Vineland












