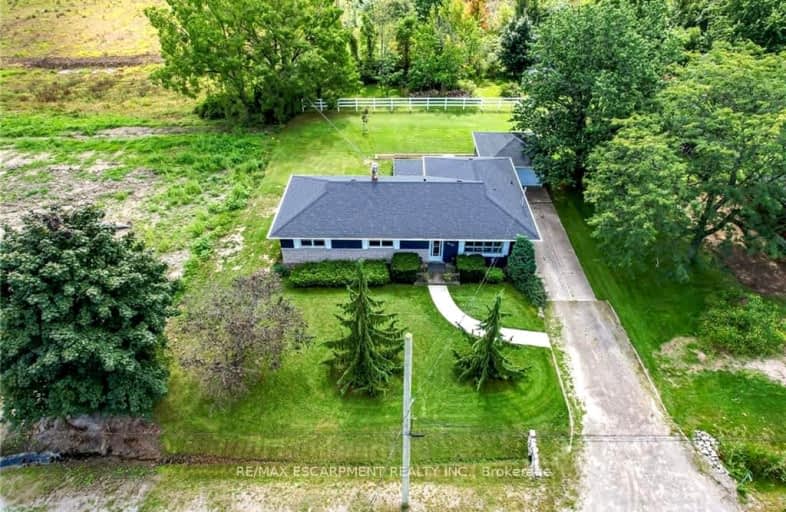
Video Tour
Car-Dependent
- Almost all errands require a car.
14
/100
Somewhat Bikeable
- Most errands require a car.
28
/100

St Edward Catholic Elementary School
Elementary: Catholic
5.50 km
Jacob Beam Public School
Elementary: Public
5.34 km
St John Catholic Elementary School
Elementary: Catholic
8.31 km
Twenty Valley Public School
Elementary: Public
3.94 km
Senator Gibson
Elementary: Public
5.37 km
St Mark Catholic Elementary School
Elementary: Catholic
4.89 km
DSBN Academy
Secondary: Public
13.88 km
South Lincoln High School
Secondary: Public
10.78 km
Beamsville District Secondary School
Secondary: Public
5.15 km
Grimsby Secondary School
Secondary: Public
13.28 km
E L Crossley Secondary School
Secondary: Public
13.72 km
Blessed Trinity Catholic Secondary School
Secondary: Catholic
14.16 km
-
Cave Springs Conservation Area
3949 Cave Springs Rd, Beamsville ON 2.36km -
Jordan Lion Park
2769 4th Ave, Vineland ON L0R 2C0 3.4km -
Kinsmen Park
Frost Rd, Beamsville ON 4.02km
-
Meridian Credit Union ATM
4520 Ontario St, Beamsville ON L3J 0B7 6.15km -
TD Bank Financial Group
4610 Ontario St, Beamsville ON L3J 1M6 6.46km -
Manulife Financial
5045 S Service Rd, Grimsby ON L7L 6M9 7.02km

