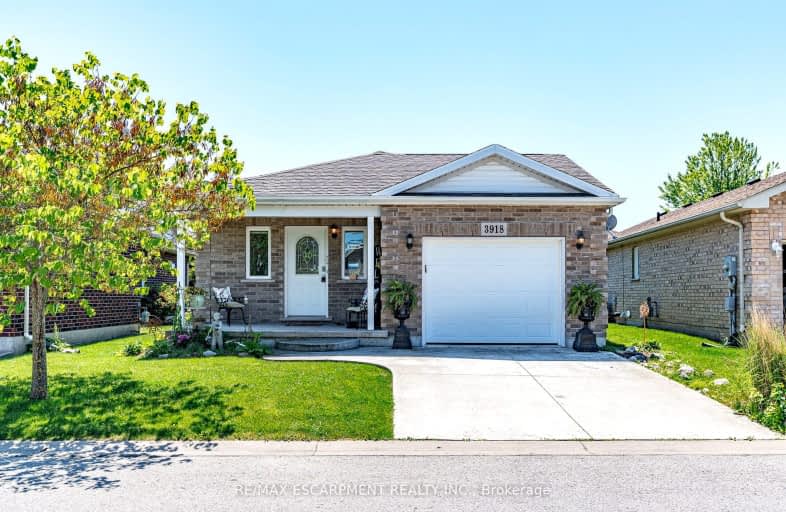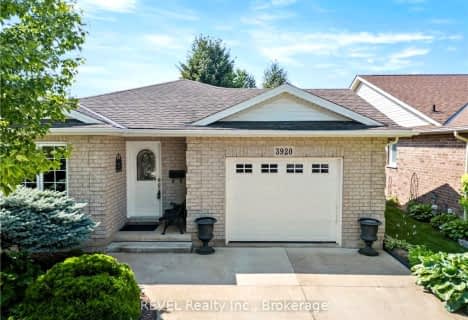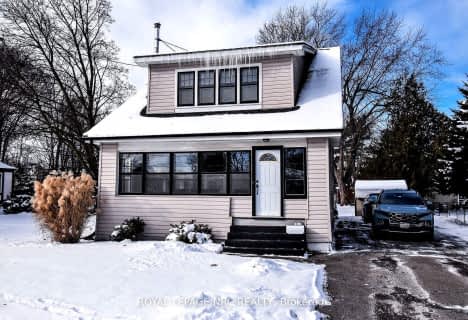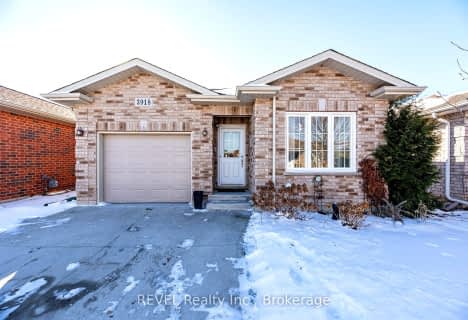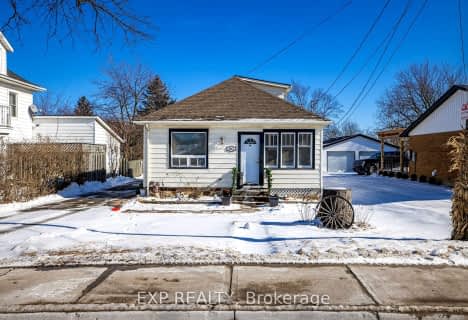
Woodland Public School
Elementary: PublicSt Edward Catholic Elementary School
Elementary: CatholicJacob Beam Public School
Elementary: PublicTwenty Valley Public School
Elementary: PublicSenator Gibson
Elementary: PublicSt Mark Catholic Elementary School
Elementary: CatholicDSBN Academy
Secondary: PublicLifetime Learning Centre Secondary School
Secondary: PublicBeamsville District Secondary School
Secondary: PublicSaint Francis Catholic Secondary School
Secondary: CatholicEden High School
Secondary: PublicE L Crossley Secondary School
Secondary: Public-
The Local Eat + Drink
3904 Victoria Avenue, Lincoln, ON L0R 2C0 0.64km -
Inn on the Twenty
3845 Main Street, Jordan, ON L0R 1S0 2.38km -
Boo's Bar & Eatery
2980 King Street, Lincoln, ON L0R 1S0 2.59km
-
The Local Eat + Drink
3904 Victoria Avenue, Lincoln, ON L0R 2C0 0.64km -
RPM Bakehouse
3839 Main Street, Jordan, ON L0R 1S0 2.38km -
Tim Horton's
3335 N Service Road, Vineland, ON L0R 2E0 3.49km
-
Synergy Fitness
6045 Transit Rd 59.34km
-
Shoppers Drug Mart
275 Fourth Ave, St Catharines, ON L2S 3P4 10.69km -
Pharmasave
101 Lakeport Road, Unit 7, St. Catharines, ON L2N 7L7 11.96km -
Shoppers Drug Mart
600 Ontario Street, Port Plaza, St. Catharines, ON L2N 7H8 11.98km
-
Just Cooking
3457 King Street, Lincoln, ON L0R 2C0 0.49km -
Rev-a-lee Brunch Café
4100 Victoria Avenue, Vineland, ON L0R 2C0 0.56km -
The Pizza Stak
3934 Victoria Avenue, Vineland, ON L0R 2C0 0.53km
-
Fourth Avenue West Shopping Centre
295 Fourth Ave, St. Catharines, ON L2S 0E7 10.05km -
Ridley Heights Plaza
100 Fourth Avenue, St. Catharines, ON L2S 3P3 10.83km -
Port Plaza
600 Ontario Street, St. Catharines, ON L2N 7H8 11.98km
-
Grand Oak Culinary Market
4600 Victoria Avenue, Vineland, ON L0R 2E0 2.84km -
Whitty Farms
1655 Av Fourth, St Catharines, ON L2R 6P9 7.29km -
Inn the Pines
1320 Seventh Street Louth, St. Catharines, ON L2R 6P9 7.76km
-
LCBO
102 Primeway Drive, Welland, ON L3B 0A1 20.93km -
LCBO
7481 Oakwood Drive, Niagara Falls, ON 24.58km -
LCBO
5389 Ferry Street, Niagara Falls, ON L2G 1R9 26.52km
-
Outdoor Travel
4888 South Service Road, Beamsville, ON L0R 1B1 6.97km -
Esso
4725 Ontario Street, Lincoln, ON L0R 1B3 7.22km -
Stella's Regional Fireplace Specialists
118 Dunkirk Road, St Catharines, ON L2P 3H5 14.82km
-
Landmark Cinemas
221 Glendale Avenue, St Catharines, ON L2T 2K9 14.05km -
Can View Drive-In
1956 Highway 20, Fonthill, ON L0S 1E0 17.07km -
Cineplex Odeon Welland Cinemas
800 Niagara Street, Seaway Mall, Welland, ON L3C 5Z4 19.79km
-
Welland Public Libray-Main Branch
50 The Boardwalk, Welland, ON L3B 6J1 21.84km -
Niagara Falls Public Library
4848 Victoria Avenue, Niagara Falls, ON L2E 4C5 26.96km -
Libraries
4848 Victoria Avenue, Niagara Falls, ON L2E 4C5 27km
-
Welland County General Hospital
65 3rd St, Welland, ON L3B 22.96km -
Mount St Mary's Hospital of Niagara Falls
5300 Military Rd 29.58km -
Joseph Brant Hospital
1245 Lakeshore Road, Burlington, ON L7S 0A2 37.38km
-
Rittenhouse Park
Vineland ON 0.33km -
Cave Springs Conservation Area
Lincoln ON L0R 1B1 4.06km -
Charles Daley Park
1969 N Service Rd, Lincoln ON L0R 1S0 6.64km
-
Farm Credit Canada
4134 Victoria Ave, Vineland ON L0R 2C0 0.65km -
BMO Bank of Montreal
4486 Ontario St, Beamsville ON L3J 0A9 6.83km -
TD Bank Financial Group
2475 Ontario St, ON L0R 1B4 7.2km
- 2 bath
- 2 bed
3910 DURBAN Lane, Lincoln, Ontario • L0R 2C0 • 980 - Lincoln-Jordan/Vineland
