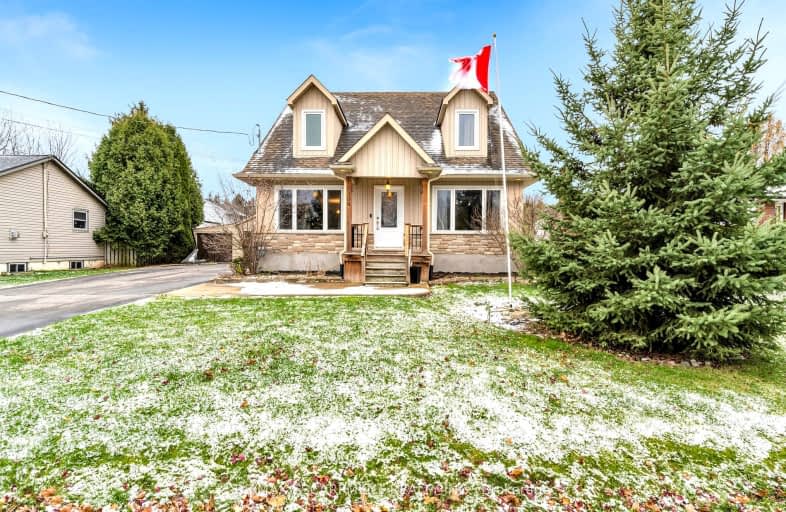Somewhat Walkable
- Some errands can be accomplished on foot.
Bikeable
- Some errands can be accomplished on bike.

Woodland Public School
Elementary: PublicSt Edward Catholic Elementary School
Elementary: CatholicJacob Beam Public School
Elementary: PublicTwenty Valley Public School
Elementary: PublicSenator Gibson
Elementary: PublicSt Mark Catholic Elementary School
Elementary: CatholicDSBN Academy
Secondary: PublicLifetime Learning Centre Secondary School
Secondary: PublicBeamsville District Secondary School
Secondary: PublicSaint Francis Catholic Secondary School
Secondary: CatholicEden High School
Secondary: PublicE L Crossley Secondary School
Secondary: Public-
Cave Springs Conservation Area
3949 Cave Springs Rd, Beamsville ON 4.58km -
Charles Daley Park
1969 N Service Rd, Lincoln ON L0R 1S0 6.33km -
Rockway Conservation Area
1742 St Paul St W, St. Catharines ON L2R 6P7 6.34km
-
CIBC
4100 Victoria Ave, Lincoln ON L0R 2C0 1.26km -
BMO Bank of Montreal
4486 Ontario St, Beamsville ON L3J 0A9 7.76km -
Meridian Credit Union ATM
240 Saint Paul St W, St. Catharines ON L2S 2E7 10.07km
- 4 bath
- 4 bed
- 2000 sqft
3570 Rittenhouse Road, Lincoln, Ontario • L0R 2C0 • 980 - Lincoln-Jordan/Vineland
- 2 bath
- 4 bed
- 700 sqft
3799 19th Street, Lincoln, Ontario • L0R 1S0 • 980 - Lincoln-Jordan/Vineland
- 4 bath
- 4 bed
- 2000 sqft
3988 Azalea Crescent, Lincoln, Ontario • L0R 2C0 • 980 - Lincoln-Jordan/Vineland





