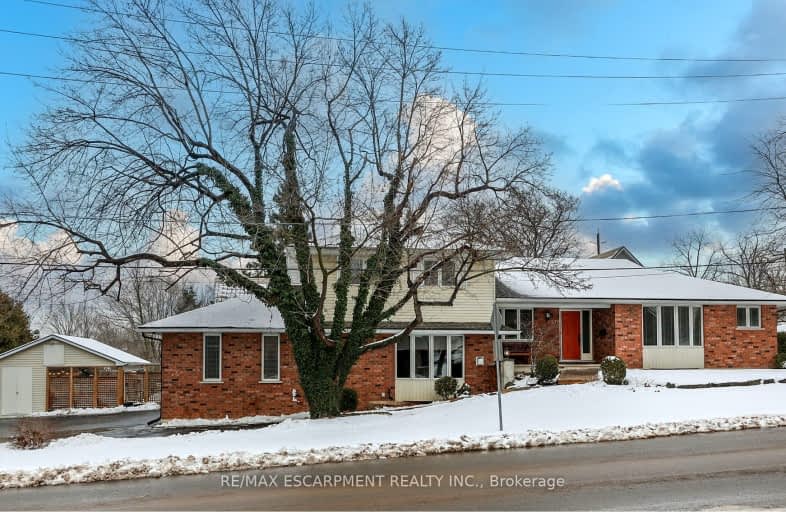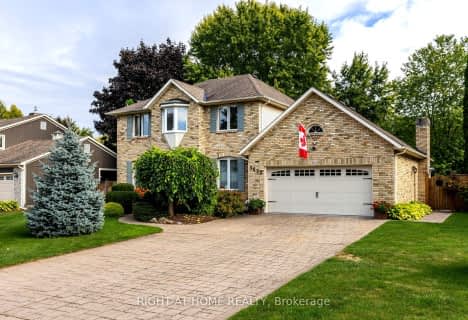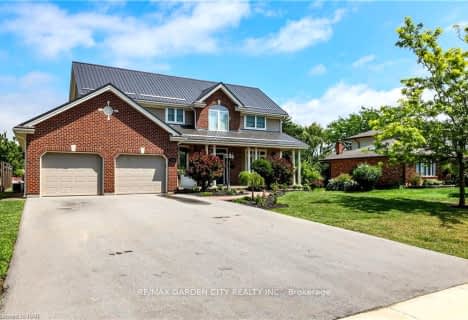Car-Dependent
- Most errands require a car.
Somewhat Bikeable
- Most errands require a car.

Woodland Public School
Elementary: PublicSt Edward Catholic Elementary School
Elementary: CatholicJacob Beam Public School
Elementary: PublicTwenty Valley Public School
Elementary: PublicSenator Gibson
Elementary: PublicSt Mark Catholic Elementary School
Elementary: CatholicDSBN Academy
Secondary: PublicLifetime Learning Centre Secondary School
Secondary: PublicBeamsville District Secondary School
Secondary: PublicSaint Francis Catholic Secondary School
Secondary: CatholicEden High School
Secondary: PublicE L Crossley Secondary School
Secondary: Public-
Beamsville Lions Community Park
Lincoln ON 6.83km -
Shauna Park
31 Strada Blvd (Roland St), St. Catharines ON 11.21km -
Westland Park
113 Westland Dr (Rykert Street), St. Catharines ON 11.24km
-
CIBC
4100 Victoria Ave, Lincoln ON L0R 2C0 0.98km -
CIBC
4961 King St E, Beamsville ON L0R 1B0 5.94km -
Localcoin Bitcoin ATM - Avondale Food Stores - Beamsville
5009 King St, Beamsville ON L0R 1B0 6.21km
- 2 bath
- 4 bed
- 700 sqft
3799 19th Street, Lincoln, Ontario • L0R 1S0 • 980 - Lincoln-Jordan/Vineland
- 4 bath
- 4 bed
- 2000 sqft
3988 Azalea Crescent, Lincoln, Ontario • L0R 2C0 • 980 - Lincoln-Jordan/Vineland










