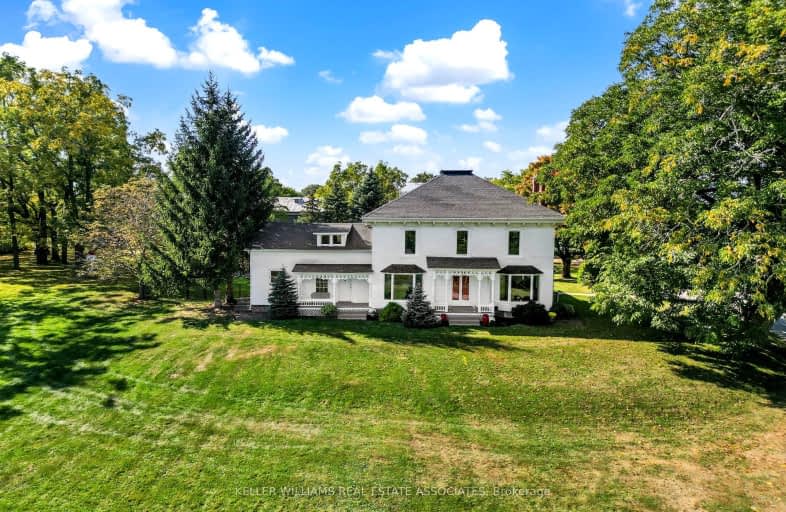Car-Dependent
- Almost all errands require a car.
Somewhat Bikeable
- Almost all errands require a car.

Woodland Public School
Elementary: PublicSt Edward Catholic Elementary School
Elementary: CatholicJacob Beam Public School
Elementary: PublicTwenty Valley Public School
Elementary: PublicSenator Gibson
Elementary: PublicSt Mark Catholic Elementary School
Elementary: CatholicDSBN Academy
Secondary: PublicLifetime Learning Centre Secondary School
Secondary: PublicBeamsville District Secondary School
Secondary: PublicSt Catharines Collegiate Institute and Vocational School
Secondary: PublicEden High School
Secondary: PublicE L Crossley Secondary School
Secondary: Public-
Boo's Bar & Eatery
2980 King Street, Lincoln, ON L0R 1S0 1.74km -
Niagara Custom Crush Studio
3201 King Street, Vineland, ON L0R 2C0 1.77km -
The Local Eat + Drink
3904 Victoria Avenue, Lincoln, ON L0R 2C0 1.95km
-
The Local Eat + Drink
3904 Victoria Avenue, Lincoln, ON L0R 2C0 1.95km -
RPM Bakehouse
3839 Main Street, Jordan, ON L0R 1S0 2.47km -
Conversations
4995 King Street, Beamsville, ON L0R 1B0 7.68km
-
GoodLife Fitness
411 Louth St, St. Catharines, ON L2S 4A2 10.36km -
World Gym
370 Ontario Street, St. Catharines, ON L2R 5L8 11.24km -
Body Shop Athletic Training and Fitness Centre
173 St. Paul Crescent, St. Catharines, ON L2S 1N4 11.43km
-
Shoppers Drug Mart
275 Fourth Ave, St Catharines, ON L2S 3P4 10.54km -
King St Pharmacy
110 King Street, St Catharines, ON L2R 3H8 12.18km -
Glenridge Pharmacy
209 Glenridge Avenue, St Catharines, ON L2T 3J6 12.45km
-
Vineland Estates Winery and Restaurant
3620 Moyer Road, Vineland, ON L0R 2C0 1.47km -
Boo's Bar & Eatery
2980 King Street, Lincoln, ON L0R 1S0 1.74km -
The Local Eat + Drink
3904 Victoria Avenue, Lincoln, ON L0R 2C0 1.95km
-
Fourth Avenue West Shopping Centre
295 Fourth Ave, St. Catharines, ON L2S 0E7 9.92km -
Ridley Heights Plaza
100 Fourth Avenue, St. Catharines, ON L2S 3P3 10.65km -
Glenridge Plaza
236 Glenridge Avenue, St. Catharines, ON L2T 3J9 12.37km
-
Grand Oak Culinary Market
4600 Victoria Avenue, Vineland, ON L0R 2E0 5.34km -
Whitty Farms
1655 Av Fourth, St Catharines, ON L2R 6P9 7.21km -
Inn the Pines
1320 Seventh Street Louth, St. Catharines, ON L2R 6P9 8.7km
-
LCBO
102 Primeway Drive, Welland, ON L3B 0A1 18.81km -
LCBO
7481 Oakwood Drive, Niagara Falls, ON 23.27km -
LCBO
5389 Ferry Street, Niagara Falls, ON L2G 1R9 25.51km
-
Outdoor Travel
4888 South Service Road, Beamsville, ON L0R 1B1 8.83km -
Esso
4725 Ontario Street, Lincoln, ON L0R 1B3 8.97km -
Stella's Regional Fireplace Specialists
118 Dunkirk Road, St Catharines, ON L2P 3H5 14.83km
-
Landmark Cinemas
221 Glendale Avenue, St Catharines, ON L2T 2K9 13.45km -
Can View Drive-In
1956 Highway 20, Fonthill, ON L0S 1E0 15.32km -
Cineplex Odeon Welland Cinemas
800 Niagara Street, Seaway Mall, Welland, ON L3C 5Z4 17.58km
-
Welland Public Libray-Main Branch
50 The Boardwalk, Welland, ON L3B 6J1 19.54km -
Niagara Falls Public Library
4848 Victoria Avenue, Niagara Falls, ON L2E 4C5 26.1km -
Libraries
4848 Victoria Avenue, Niagara Falls, ON L2E 4C5 26.14km
-
Welland County General Hospital
65 3rd St, Welland, ON L3B 20.63km -
Mount St Mary's Hospital of Niagara Falls
5300 Military Rd 29.22km -
Niagara Health System
1200 Fourth Avenue, St Catharines, ON L2S 0A9 9.43km
-
Kinsmen Park
Frost Rd, Beamsville ON 6.91km -
Beamsville Lions Community Park
Lincoln ON 7.28km -
Charles Daley Park
1969 N Service Rd, Lincoln ON L0R 1S0 7.71km
-
TD Bank Financial Group
3357 King St, Vineland ON L0R 2C0 1.8km -
Localcoin Bitcoin ATM - Avondale Food Stores - Beamsville
5009 King St, Beamsville ON L0R 1B0 7.77km -
Manulife Financial
5045 S Service Rd, Grimsby ON L7L 6M9 9.12km


