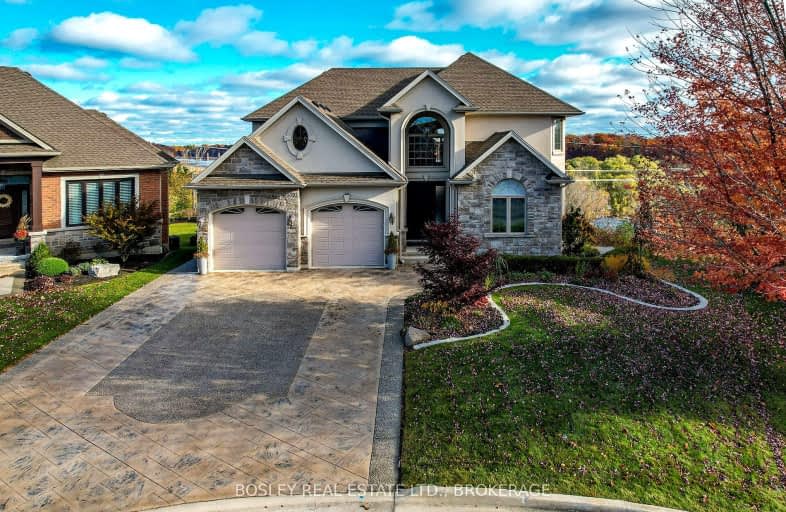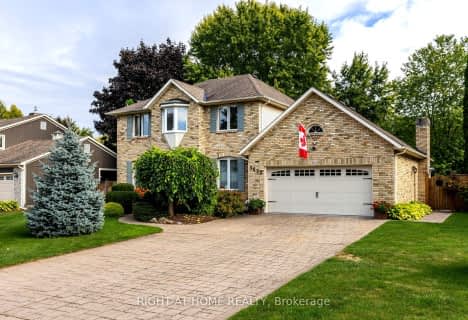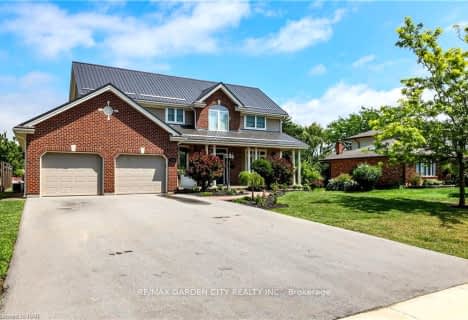Car-Dependent
- Almost all errands require a car.
Somewhat Bikeable
- Almost all errands require a car.

Woodland Public School
Elementary: PublicSt Edward Catholic Elementary School
Elementary: CatholicMother Teresa Catholic Elementary School
Elementary: CatholicGrapeview Public School
Elementary: PublicTwenty Valley Public School
Elementary: PublicSenator Gibson
Elementary: PublicDSBN Academy
Secondary: PublicLifetime Learning Centre Secondary School
Secondary: PublicBeamsville District Secondary School
Secondary: PublicSaint Francis Catholic Secondary School
Secondary: CatholicEden High School
Secondary: PublicE L Crossley Secondary School
Secondary: Public-
Jordan Hollow Park
KING St, Lincoln ON 1.25km -
Rittenhouse Park
Vineland ON 1.56km -
Charles Daley Park
1969 N Service Rd, Lincoln ON L0R 1S0 5.4km
-
TD Canada Trust Branch and ATM
3357 King St, Vineland ON L0R 2C0 1.14km -
TD Bank Financial Group
3357 King St, Vineland ON L0R 2C0 1.22km -
CIBC
4100 Victoria Ave, Lincoln ON L0R 2C0 1.7km








