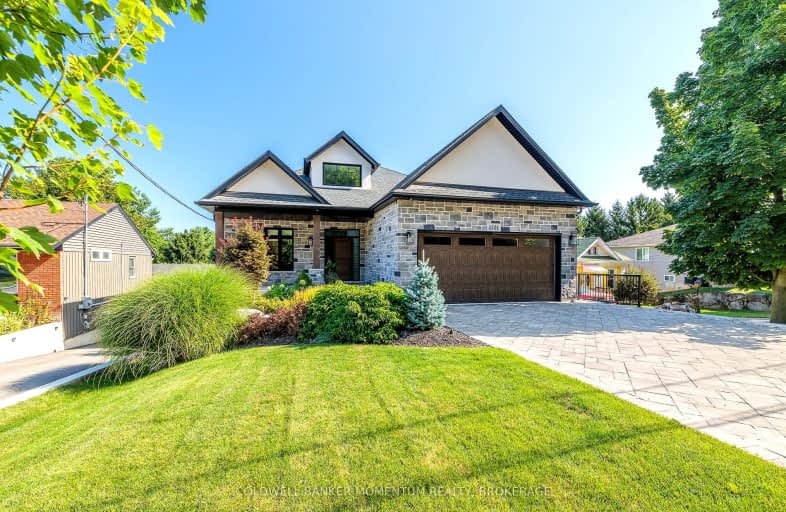Somewhat Walkable
- Some errands can be accomplished on foot.
54
/100
Bikeable
- Some errands can be accomplished on bike.
56
/100

Woodland Public School
Elementary: Public
7.66 km
St Edward Catholic Elementary School
Elementary: Catholic
2.70 km
Jacob Beam Public School
Elementary: Public
6.71 km
Twenty Valley Public School
Elementary: Public
0.81 km
Senator Gibson
Elementary: Public
6.36 km
St Mark Catholic Elementary School
Elementary: Catholic
6.64 km
DSBN Academy
Secondary: Public
11.55 km
Lifetime Learning Centre Secondary School
Secondary: Public
12.57 km
Beamsville District Secondary School
Secondary: Public
6.32 km
Saint Francis Catholic Secondary School
Secondary: Catholic
12.60 km
Eden High School
Secondary: Public
12.51 km
E L Crossley Secondary School
Secondary: Public
13.98 km
-
Cave Springs Conservation Area
3949 Cave Springs Rd, Beamsville ON 3.74km -
Hilary Bald Community Park
Lincoln ON 6.32km -
Charles Daley Park
1969 N Service Rd, Lincoln ON L0R 1S0 6.9km
-
BDC - Business Development Bank of Canada
25 Corporate Park Dr, St. Catharines ON L2S 3W2 10.35km -
Meridian Credit Union ATM
111 4th Ave, St. Catharines ON L2S 3P5 10.98km -
CoinFlip Bitcoin ATM
389 Ontario St, St. Catharines ON L2R 5L3 10.97km


