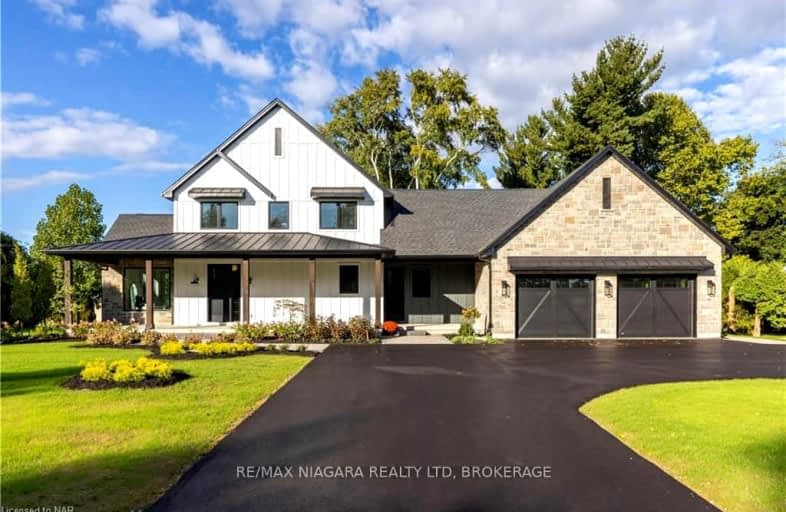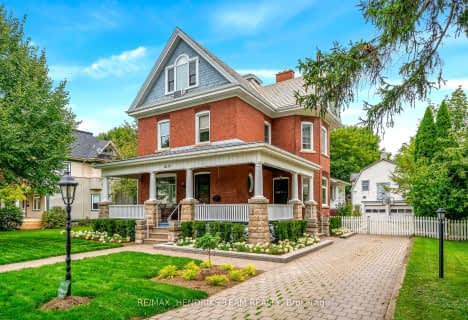Car-Dependent
- Almost all errands require a car.
Somewhat Bikeable
- Most errands require a car.

Woodland Public School
Elementary: PublicSt Edward Catholic Elementary School
Elementary: CatholicMother Teresa Catholic Elementary School
Elementary: CatholicSt Ann Catholic Elementary School
Elementary: CatholicGrapeview Public School
Elementary: PublicTwenty Valley Public School
Elementary: PublicDSBN Academy
Secondary: PublicLifetime Learning Centre Secondary School
Secondary: PublicSaint Francis Catholic Secondary School
Secondary: CatholicSt Catharines Collegiate Institute and Vocational School
Secondary: PublicEden High School
Secondary: PublicDenis Morris Catholic High School
Secondary: Catholic-
Charles Daley Park
1969 N Service Rd, Lincoln ON L0R 1S0 2.93km -
Rockway Conservation Area
1742 St Paul St W, St. Catharines ON L2R 6P7 4.21km -
Fairhaven Park
44 Fairhaven Dr, St. Catharines ON 6.22km
-
TD Canada Trust Branch and ATM
3357 King St, Vineland ON L0R 2C0 3.57km -
BDC - Business Development Bank of Canada
25 Corporate Park Dr, St. Catharines ON L2S 3W2 6.25km -
Meridian Credit Union ATM
75 Corporate Park Dr, St. Catharines ON L2S 3W3 6.36km
- 5 bath
- 4 bed
- 2500 sqft
3917 Cody Trail, Lincoln, Ontario • L0R 2C0 • 980 - Lincoln-Jordan/Vineland
- 5 bath
- 4 bed
3091 Jason's Point, Lincoln, Ontario • L0R 2C0 • 980 - Lincoln-Jordan/Vineland
- 5 bath
- 4 bed
4119 Bridgeport Drive, Lincoln, Ontario • L0R 1S0 • 980 - Lincoln-Jordan/Vineland




