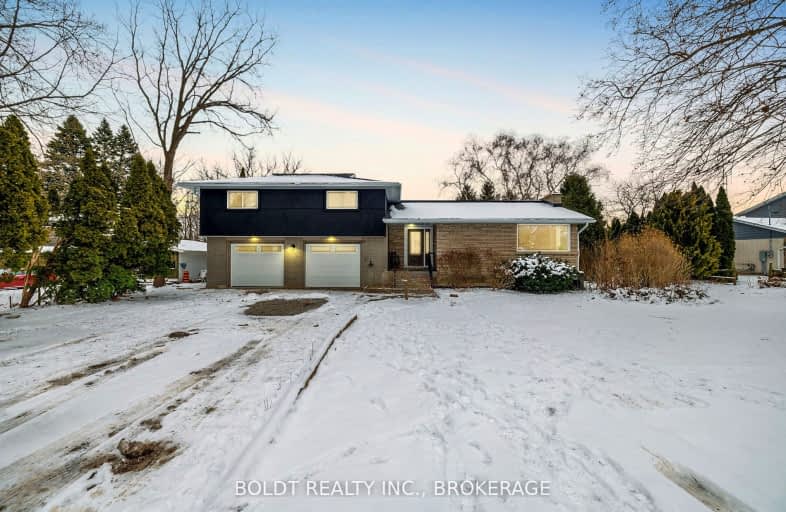Car-Dependent
- Almost all errands require a car.
Somewhat Bikeable
- Almost all errands require a car.

Woodland Public School
Elementary: PublicGracefield Public School
Elementary: PublicSt Edward Catholic Elementary School
Elementary: CatholicMother Teresa Catholic Elementary School
Elementary: CatholicSt Ann Catholic Elementary School
Elementary: CatholicGrapeview Public School
Elementary: PublicDSBN Academy
Secondary: PublicLifetime Learning Centre Secondary School
Secondary: PublicSaint Francis Catholic Secondary School
Secondary: CatholicSt Catharines Collegiate Institute and Vocational School
Secondary: PublicEden High School
Secondary: PublicDenis Morris Catholic High School
Secondary: Catholic-
Charles Daley Park
1969 N Service Rd, Lincoln ON L0R 1S0 1.99km -
Zippy Zoom Indoor Playground
395 Ontario St, St. Catharines ON L2N 7N6 4.44km -
Royal Henley Park
5.03km
-
RBC Royal Bank
9D1 St Paul St, St Catharines ON L2R 6X2 2.81km -
First Ontario Credit Union
1200 4th Ave, St Catharines ON L2R 6P9 3.45km -
CIBC
383 Ontario St, St. Catharines ON L2R 5L3 4.34km


