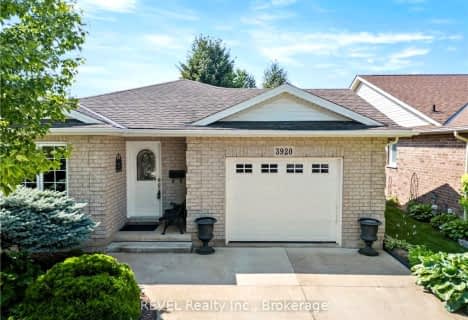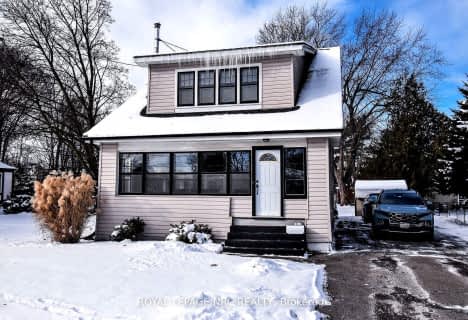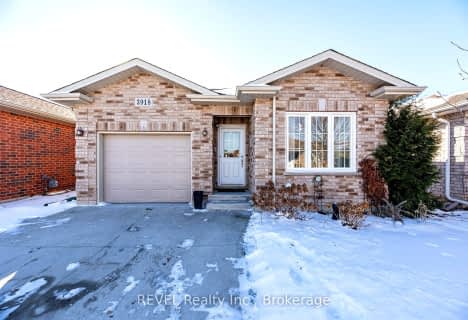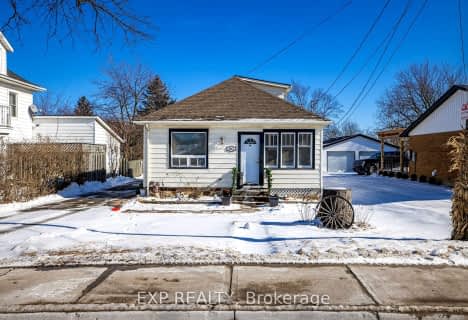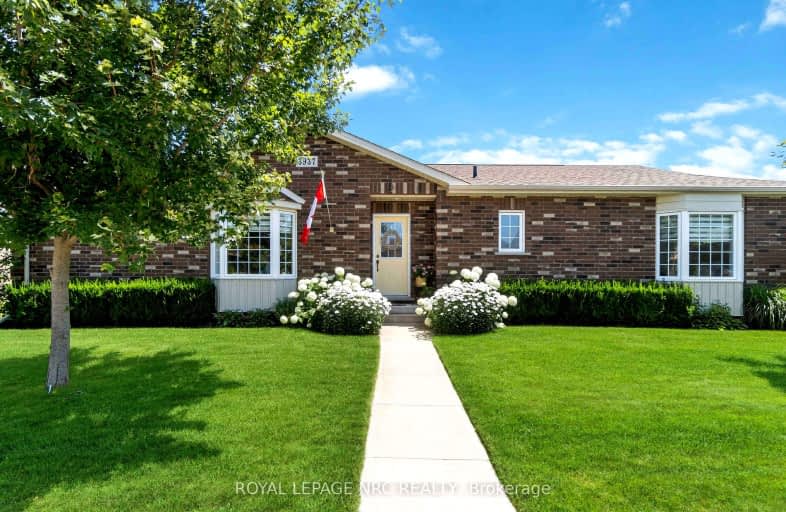
Somewhat Walkable
- Some errands can be accomplished on foot.
Somewhat Bikeable
- Most errands require a car.

Woodland Public School
Elementary: PublicSt Edward Catholic Elementary School
Elementary: CatholicJacob Beam Public School
Elementary: PublicTwenty Valley Public School
Elementary: PublicSenator Gibson
Elementary: PublicSt Mark Catholic Elementary School
Elementary: CatholicDSBN Academy
Secondary: PublicLifetime Learning Centre Secondary School
Secondary: PublicBeamsville District Secondary School
Secondary: PublicSaint Francis Catholic Secondary School
Secondary: CatholicEden High School
Secondary: PublicE L Crossley Secondary School
Secondary: Public-
Ashby drive park
4081 Ashby Dr, Beamsville ON 5.51km -
Kinsmen Park
Frost Rd, Beamsville ON 6.45km -
Charles Daley Park
1969 N Service Rd, Lincoln ON L0R 1S0 6.64km
-
TD Canada Trust Branch and ATM
3357 King St, Vineland ON L0R 2C0 0.89km -
CIBC
4961 King St E, Beamsville ON L0R 1B0 6.27km -
BMO Bank of Montreal
4486 Ontario St, Beamsville ON L3J 0A9 6.8km
- 2 bath
- 2 bed
- 1100 sqft
3918 Pleasantview Lane, Lincoln, Ontario • L0R 2C0 • 980 - Lincoln-Jordan/Vineland
- 2 bath
- 2 bed
3910 DURBAN Lane, Lincoln, Ontario • L0R 2C0 • 980 - Lincoln-Jordan/Vineland
- 2 bath
- 2 bed
- 1100 sqft
3384 Johnson Street, Lincoln, Ontario • L0R 2C0 • 980 - Lincoln-Jordan/Vineland


