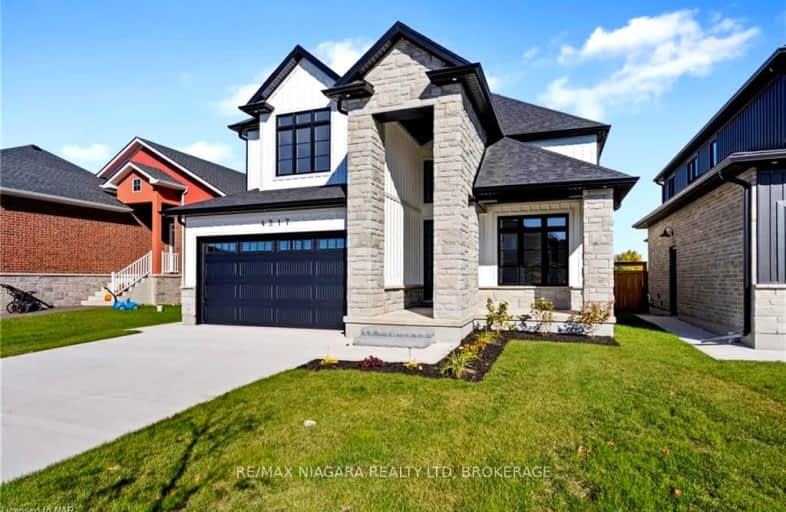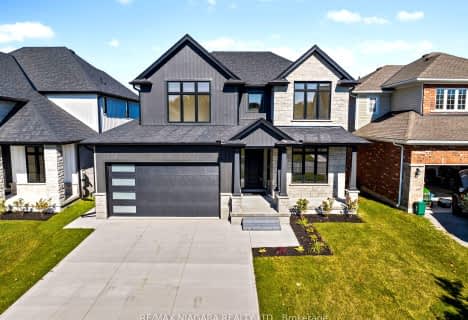

St Edward Catholic Elementary School
Elementary: CatholicJacob Beam Public School
Elementary: PublicSt John Catholic Elementary School
Elementary: CatholicTwenty Valley Public School
Elementary: PublicSenator Gibson
Elementary: PublicSt Mark Catholic Elementary School
Elementary: CatholicDSBN Academy
Secondary: PublicSouth Lincoln High School
Secondary: PublicBeamsville District Secondary School
Secondary: PublicGrimsby Secondary School
Secondary: PublicE L Crossley Secondary School
Secondary: PublicBlessed Trinity Catholic Secondary School
Secondary: Catholic-
The Local Eat + Drink
3904 Victoria Avenue, Lincoln, ON L0R 2C0 3.76km -
Niagara Custom Crush Studio
3201 King Street, Vineland, ON L0R 2C0 4.44km -
Sassafrass Coastal Kitchen
4985 King St, Lincoln, ON L0R 1B0 4.62km
-
The Local Eat + Drink
3904 Victoria Avenue, Lincoln, ON L0R 2C0 3.76km -
Conversations
4995 King Street, Beamsville, ON L0R 1B0 4.65km -
RPM Bakehouse
3839 Main Street, Jordan, ON L0R 1S0 5.46km
-
GoodLife Fitness
411 Louth St, St. Catharines, ON L2S 4A2 13.74km -
World Gym
370 Ontario Street, St. Catharines, ON L2R 5L8 14.4km -
Body Shop Athletic Training and Fitness Centre
173 St. Paul Crescent, St. Catharines, ON L2S 1N4 14.86km
-
Shoppers Drug Mart
42 Saint Andrews Avenue, Unit 1, Grimsby, ON L3M 3S2 12.68km -
Shoppers Drug Mart
275 Fourth Ave, St Catharines, ON L2S 3P4 13.9km -
King St Pharmacy
110 King Street, St Catharines, ON L2R 3H8 15.54km
-
Campden General Store
4205 Fly Road, Lincoln, ON L0R 1G0 0.19km -
The Valley Grill
3814 Yonge Street, Vineland, ON L0R 2C0 2.46km -
Vineland Estates Winery and Restaurant
3620 Moyer Road, Vineland, ON L0R 2C0 2.47km
-
Grimsby Square Shopping Centre
44 Livingston Avenue, Grimsby, ON L3M 1L1 12.84km -
Fourth Avenue West Shopping Centre
295 Fourth Ave, St. Catharines, ON L2S 0E7 13.26km -
SmartCentres
420 Vansickle Road, St. Catharines, ON L2R 6P9 13.6km
-
Grand Oak Culinary Market
4600 Victoria Avenue, Vineland, ON L0R 2E0 5.97km -
Littlefoot Farm Quality Meat
4107 Quarry Road, Beamsville, ON L0R 2.85km -
Cloudberry Health and Wellness
2-3916 Victoria Avenue, Vineland, ON L0R 2C0 3.76km
-
LCBO
102 Primeway Drive, Welland, ON L3B 0A1 21.61km -
LCBO
7481 Oakwood Drive, Niagara Falls, ON 26.67km -
LCBO
5389 Ferry Street, Niagara Falls, ON L2G 1R9 28.98km
-
On The Run
4725 Ontario Street, Beamsville, ON L0R 1B3 6.44km -
Esso
4725 Ontario Street, Lincoln, ON L0R 1B3 6.44km -
Outdoor Travel
4888 South Service Road, Beamsville, ON L0R 1B1 6.46km
-
Landmark Cinemas
221 Glendale Avenue, St Catharines, ON L2T 2K9 16.92km -
Can View Drive-In
1956 Highway 20, Fonthill, ON L0S 1E0 18.53km -
Cineplex Odeon Welland Cinemas
800 Niagara Street, Seaway Mall, Welland, ON L3C 5Z4 20.24km
-
Welland Public Libray-Main Branch
50 The Boardwalk, Welland, ON L3B 6J1 22km -
Niagara Falls Public Library
4848 Victoria Avenue, Niagara Falls, ON L2E 4C5 29.59km -
Libraries
4848 Victoria Avenue, Niagara Falls, ON L2E 4C5 29.63km
-
West Lincoln Memorial Hospital
169 Main Street E, Grimsby, ON L3M 1P3 10.4km -
Welland County General Hospital
65 3rd St, Welland, ON L3B 22.99km -
Mount St Mary's Hospital of Niagara Falls
5300 Military Rd 32.67km
- 3 bath
- 4 bed
- 2500 sqft
08-3545 Campden Road, Lincoln, Ontario • L0R 1G0 • 980 - Lincoln-Jordan/Vineland










