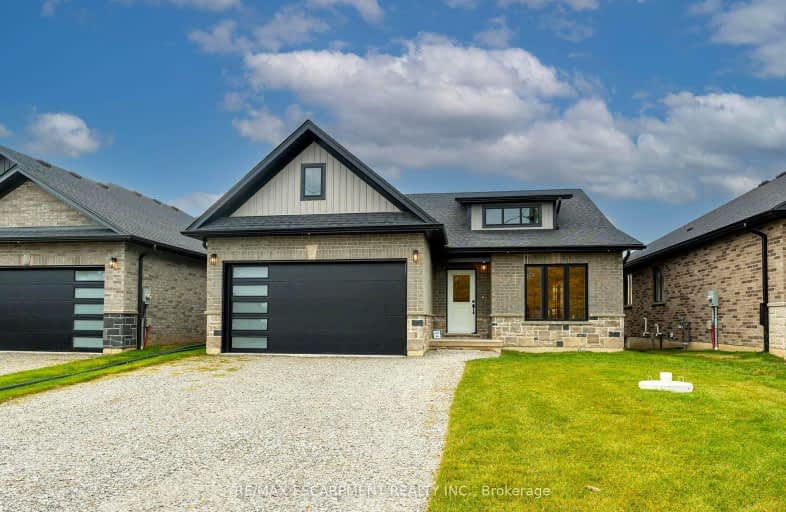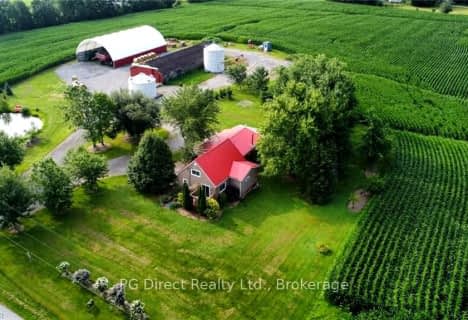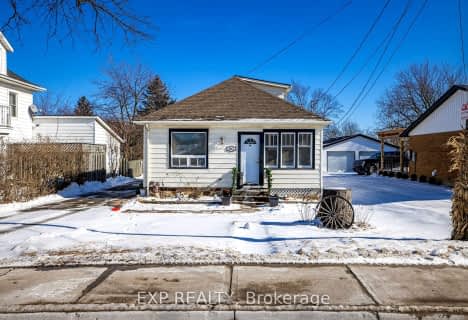Car-Dependent
- Almost all errands require a car.
Somewhat Bikeable
- Most errands require a car.

St Edward Catholic Elementary School
Elementary: CatholicJacob Beam Public School
Elementary: PublicSt John Catholic Elementary School
Elementary: CatholicTwenty Valley Public School
Elementary: PublicSenator Gibson
Elementary: PublicSt Mark Catholic Elementary School
Elementary: CatholicDSBN Academy
Secondary: PublicSouth Lincoln High School
Secondary: PublicBeamsville District Secondary School
Secondary: PublicGrimsby Secondary School
Secondary: PublicE L Crossley Secondary School
Secondary: PublicBlessed Trinity Catholic Secondary School
Secondary: Catholic-
Cave Springs Conservation Area
3949 Cave Springs Rd, Beamsville ON 2.4km -
Kinsmen Park
Frost Rd, Beamsville ON 4.07km -
Hilary Bald Community Park
Lincoln ON 5.67km
-
TD Bank Financial Group
4610 Ontario St, Beamsville ON L3J 1M6 6.49km -
CIBC
124 Griffin St N, Smithville ON L0R 2A0 10.45km -
Niagara Credit Union Ltd
155 Main St E, Grimsby ON L3M 1P2 11.18km
- 4 bath
- 4 bed
- 2000 sqft
3570 Rittenhouse Road, Lincoln, Ontario • L0R 2C0 • 980 - Lincoln-Jordan/Vineland
- 4 bath
- 4 bed
- 2000 sqft
3988 Azalea Crescent, Lincoln, Ontario • L0R 2C0 • 980 - Lincoln-Jordan/Vineland













