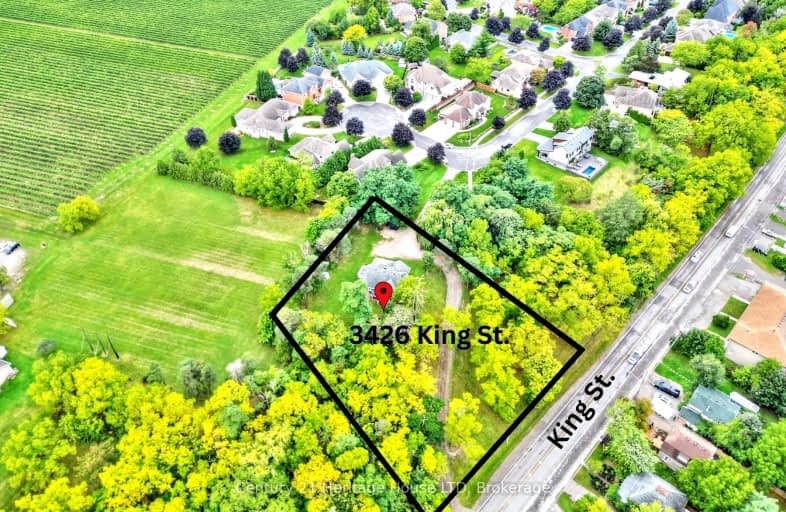
Video Tour
Somewhat Walkable
- Some errands can be accomplished on foot.
59
/100
Somewhat Bikeable
- Most errands require a car.
42
/100

Woodland Public School
Elementary: Public
7.44 km
St Edward Catholic Elementary School
Elementary: Catholic
2.39 km
Jacob Beam Public School
Elementary: Public
7.07 km
Twenty Valley Public School
Elementary: Public
0.86 km
Senator Gibson
Elementary: Public
6.73 km
St Mark Catholic Elementary School
Elementary: Catholic
6.98 km
DSBN Academy
Secondary: Public
11.21 km
Lifetime Learning Centre Secondary School
Secondary: Public
12.36 km
Beamsville District Secondary School
Secondary: Public
6.68 km
Saint Francis Catholic Secondary School
Secondary: Catholic
12.39 km
Eden High School
Secondary: Public
12.29 km
E L Crossley Secondary School
Secondary: Public
13.64 km
-
Ashby drive park
4081 Ashby Dr, Beamsville ON 5.85km -
Kinsmen Park
Frost Rd, Beamsville ON 6.6km -
Charles Daley Park
1969 N Service Rd, Lincoln ON L0R 1S0 6.73km
-
TD Canada Trust Branch and ATM
3357 King St, Vineland ON L0R 2C0 0.35km -
CIBC
4961 King St E, Beamsville ON L0R 1B0 6.64km -
BMO Bank of Montreal
4486 Ontario St, Beamsville ON L3J 0A9 7.26km

