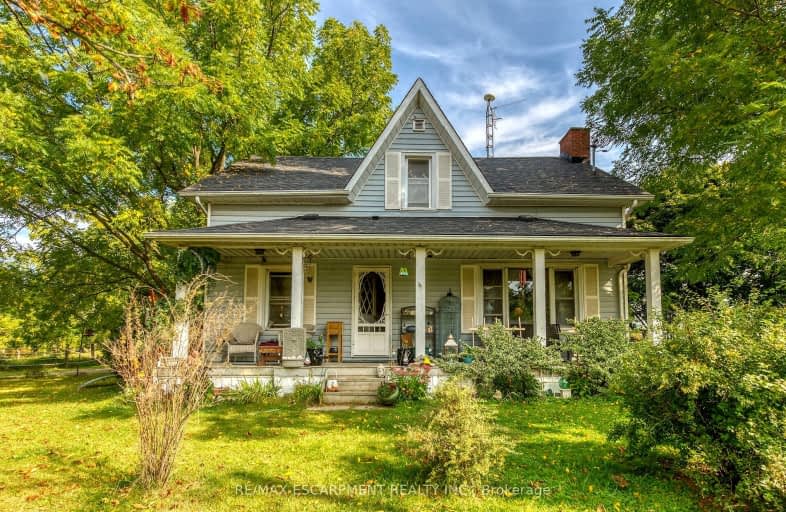Car-Dependent
- Almost all errands require a car.
Somewhat Bikeable
- Most errands require a car.

St Edward Catholic Elementary School
Elementary: CatholicGainsborough Central Public School
Elementary: PublicJacob Beam Public School
Elementary: PublicTwenty Valley Public School
Elementary: PublicSenator Gibson
Elementary: PublicSt Mark Catholic Elementary School
Elementary: CatholicDSBN Academy
Secondary: PublicSouth Lincoln High School
Secondary: PublicBeamsville District Secondary School
Secondary: PublicGrimsby Secondary School
Secondary: PublicE L Crossley Secondary School
Secondary: PublicBlessed Trinity Catholic Secondary School
Secondary: Catholic-
Kinsmen Park
Frost Rd, Beamsville ON 5.66km -
Ashby drive park
4081 Ashby Dr, Beamsville ON 6.7km -
Sophie car ride
Beamsville ON 10.09km
-
TD Canada Trust Branch and ATM
3357 King St, Vineland ON L0R 2C0 6.15km -
CIBC
4961 King St E, Beamsville ON L0R 1B0 7.44km -
CIBC
1501 Regional Rd 24, Fenwick ON L0S 1C0 7.83km





