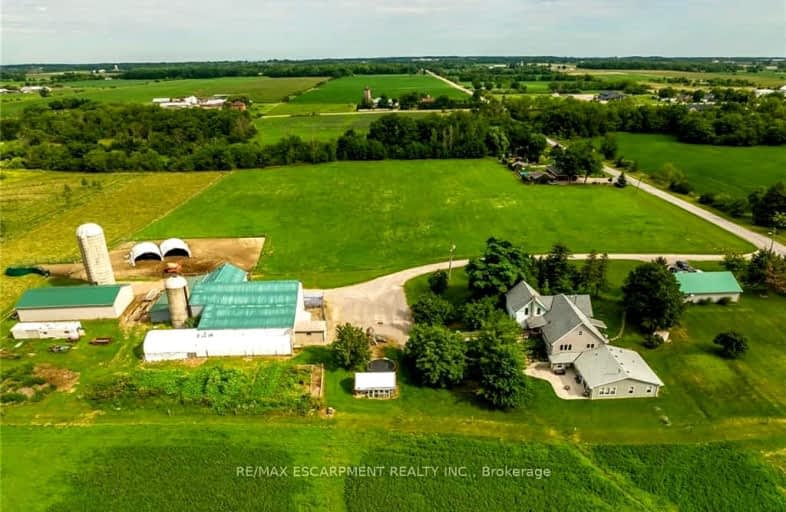Car-Dependent
- Almost all errands require a car.
Somewhat Bikeable
- Most errands require a car.

St Edward Catholic Elementary School
Elementary: CatholicGainsborough Central Public School
Elementary: PublicJacob Beam Public School
Elementary: PublicTwenty Valley Public School
Elementary: PublicSenator Gibson
Elementary: PublicSt Mark Catholic Elementary School
Elementary: CatholicDSBN Academy
Secondary: PublicSouth Lincoln High School
Secondary: PublicBeamsville District Secondary School
Secondary: PublicGrimsby Secondary School
Secondary: PublicE L Crossley Secondary School
Secondary: PublicBlessed Trinity Catholic Secondary School
Secondary: Catholic-
The Local Eat + Drink
3904 Victoria Avenue, Lincoln, ON L0R 2C0 6.86km -
Boo's Bar & Eatery
2980 King Street, Lincoln, ON L0R 1S0 7.15km -
Jordan House Tavern
3845 Main Street, Jordan Station, ON L0R 1S0 7.67km
-
The Local Eat + Drink
3904 Victoria Avenue, Lincoln, ON L0R 2C0 6.86km -
Conversations
4995 King Street, Beamsville, ON L0R 1B0 7.74km -
Tim Hortons
229 St. Catharine Street, Smithville, ON L0R 2A0 7.88km
-
Synergy Fitness
6045 Transit Rd E 61.54km
-
Shoppers Drug Mart
42 Saint Andrews Avenue, Unit 1, Grimsby, ON L3M 3S2 14.77km -
Shoppers Drug Mart
275 Fourth Ave, St Catharines, ON L2S 3P4 15.53km -
Glenridge Pharmacy
209 Glenridge Avenue, St Catharines, ON L2T 3J6 17.05km
-
The Valley Grill
3814 Yonge Street, Vineland, ON L0R 2C0 3.31km -
Vineland Estates Winery and Restaurant
3620 Moyer Road, Vineland, ON L0R 2C0 5.49km -
Just Cooking
3457 King Street, Lincoln, ON L0R 2C0 6.79km
-
Fourth Avenue West Shopping Centre
295 Fourth Ave, St. Catharines, ON L2S 0E7 14.95km -
Ridley Heights Plaza
100 Fourth Avenue, St. Catharines, ON L2S 3P3 15.63km -
Glenridge Plaza
236 Glenridge Avenue, St. Catharines, ON L2T 3J9 16.97km
-
Grand Oak Culinary Market
4600 Victoria Avenue, Vineland, ON L0R 2E0 9.76km -
Whitty Farms
1655 Av Fourth, St Catharines, ON L2R 6P9 13.41km -
Inn the Pines
1320 Seventh Street Louth, St. Catharines, ON L2R 6P9 14.14km
-
LCBO
102 Primeway Drive, Welland, ON L3B 0A1 19.84km -
LCBO
7481 Oakwood Drive, Niagara Falls, ON 26.35km -
LCBO
5389 Ferry Street, Niagara Falls, ON L2G 1R9 29.08km
-
Outdoor Travel
4888 South Service Road, Beamsville, ON L0R 1B1 10.02km -
Camo Gas Repair
457 Fitch Street, Welland, ON L3C 4W7 17.75km -
J & S Heating And Air Conditioning
425 Glendale Avenue, St. Catharines, ON L2P 3Y1 19.82km
-
Can View Drive-In
1956 Highway 20, Fonthill, ON L0S 1E0 17.7km -
Landmark Cinemas
221 Glendale Avenue, St Catharines, ON L2T 2K9 17.93km -
Cineplex Odeon Welland Cinemas
800 Niagara Street, Seaway Mall, Welland, ON L3C 5Z4 18.28km
-
Welland Public Libray-Main Branch
50 The Boardwalk, Welland, ON L3B 6J1 19.73km -
Dunnville Public Library
317 Chestnut Street, Dunnville, ON N1A 2H4 26.08km -
Niagara Falls Public Library
4848 Victoria Avenue, Niagara Falls, ON L2E 4C5 29.92km
-
Welland County General Hospital
65 3rd St, Welland, ON L3B 20.57km -
St Peter's Hospital
88 Maplewood Avenue, Hamilton, ON L8M 1W9 35.83km -
Juravinski Hospital
711 Concession Street, Hamilton, ON L8V 5C2 36.18km
-
Rittenhouse Park
Vineland ON 6.97km -
Fonthill Dog Park
Pelham ON 10.95km -
Bal harbour Park
Beamsville ON 11.82km
-
TD Canada Trust ATM
3357 King St, Vineland ON L0R 2C0 6.93km -
CIBC
1501 Regional Rd 24, Fenwick ON L0S 1C0 7.75km -
Farm Credit Canada
4134 Victoria Ave, Vineland ON L0R 2C0 7.79km


