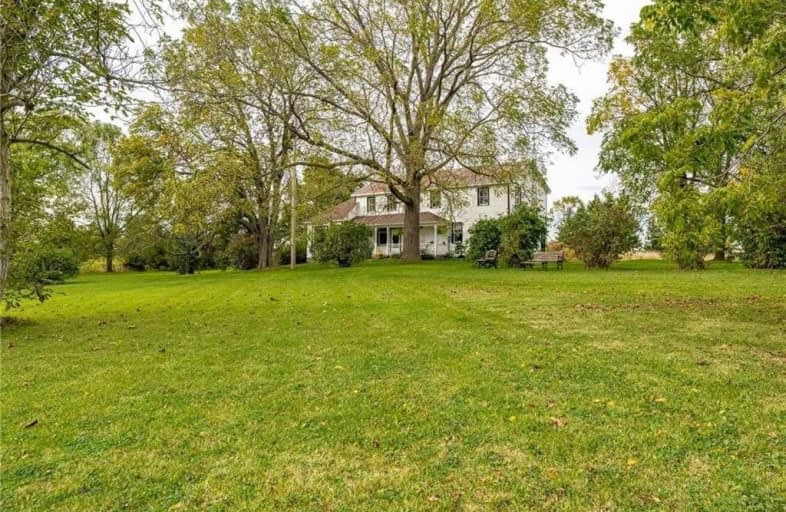Sold on Jun 12, 2020
Note: Property is not currently for sale or for rent.

-
Type: Detached
-
Style: 2-Storey
-
Size: 2000 sqft
-
Lot Size: 688.19 x 1904.4 Feet
-
Age: 100+ years
-
Taxes: $2,341 per year
-
Days on Site: 20 Days
-
Added: May 23, 2020 (2 weeks on market)
-
Updated:
-
Last Checked: 3 months ago
-
MLS®#: X4768611
-
Listed By: Re/max escarpment golfi realty inc., brokerage
Step Back Into History In This Amazing Farm House Built In 1822! 27.77 Acres W/Spring Fed Stream In Front Lawn. Inside W/Orig Flrboards Throughout 2 Storey Home, Over 2300 Sqft Of Living Space + Sep Living Rm, Dining Rm & Eat In Kitchen On Main Flr W/3 Bedrms. Upstairsw/4 Pc Bathrm + Add'l 4 Rms. Home Features A Mixture Of Modern Amenities Such As Propane Forced Air Heating, 100 Amp Electrical Service And Vinyl Siding From 2013 Combined With Original Finishes
Extras
There Is No Duct Work To The 2nd Floor And Attic Apart From To The Bathroom. Due To The Age Of The Home, Water Does Leak Into The Basement When Heavy Rain/Snow, Etc. -There Is A Sump Pump Property Currently Has Insurance But Not The Barn.
Property Details
Facts for 4123 Yonge Street, Lincoln
Status
Days on Market: 20
Last Status: Sold
Sold Date: Jun 12, 2020
Closed Date: Jul 27, 2020
Expiry Date: Sep 30, 2020
Sold Price: $810,000
Unavailable Date: Jun 12, 2020
Input Date: May 23, 2020
Property
Status: Sale
Property Type: Detached
Style: 2-Storey
Size (sq ft): 2000
Age: 100+
Area: Lincoln
Availability Date: 60 - 89 Days
Assessment Amount: $388,000
Assessment Year: 2016
Inside
Bedrooms: 6
Bedrooms Plus: 1
Bathrooms: 1
Kitchens: 1
Rooms: 13
Den/Family Room: Yes
Air Conditioning: None
Fireplace: No
Laundry Level: Main
Washrooms: 1
Building
Basement: Part Bsmt
Basement 2: Unfinished
Heat Type: Forced Air
Heat Source: Propane
Exterior: Vinyl Siding
Elevator: N
Water Supply Type: Drilled Well
Water Supply: Well
Special Designation: Unknown
Other Structures: Barn
Other Structures: Garden Shed
Parking
Driveway: Private
Garage Type: None
Covered Parking Spaces: 10
Total Parking Spaces: 10
Fees
Tax Year: 2019
Tax Legal Description: Ptlt8 Con8 Clinton As In Ro235632 (Secondly) *Cont
Taxes: $2,341
Highlights
Feature: Golf
Land
Cross Street: Campden/Yonge
Municipality District: Lincoln
Fronting On: South
Parcel Number: 460870052
Pool: None
Sewer: Septic
Lot Depth: 1904.4 Feet
Lot Frontage: 688.19 Feet
Lot Irregularities: 664.99 X 1908.83 X 68
Zoning: Ru2
Farm: Other
Waterfront: None
Rooms
Room details for 4123 Yonge Street, Lincoln
| Type | Dimensions | Description |
|---|---|---|
| Kitchen Main | - | |
| Living Main | - | |
| Dining Main | - | |
| Br Main | - | |
| Br Main | - | |
| Br Main | - | |
| Laundry Main | - | |
| Bathroom 2nd | - | 4 Pc Bath |
| Br 2nd | - | |
| Br 2nd | - | |
| Br 2nd | - | |
| Br 2nd | - |
| XXXXXXXX | XXX XX, XXXX |
XXXX XXX XXXX |
$XXX,XXX |
| XXX XX, XXXX |
XXXXXX XXX XXXX |
$XXX,XXX | |
| XXXXXXXX | XXX XX, XXXX |
XXXX XXX XXXX |
$XXX,XXX |
| XXX XX, XXXX |
XXXXXX XXX XXXX |
$XXX,XXX | |
| XXXXXXXX | XXX XX, XXXX |
XXXXXXX XXX XXXX |
|
| XXX XX, XXXX |
XXXXXX XXX XXXX |
$XXX,XXX |
| XXXXXXXX XXXX | XXX XX, XXXX | $810,000 XXX XXXX |
| XXXXXXXX XXXXXX | XXX XX, XXXX | $849,900 XXX XXXX |
| XXXXXXXX XXXX | XXX XX, XXXX | $810,000 XXX XXXX |
| XXXXXXXX XXXXXX | XXX XX, XXXX | $849,900 XXX XXXX |
| XXXXXXXX XXXXXXX | XXX XX, XXXX | XXX XXXX |
| XXXXXXXX XXXXXX | XXX XX, XXXX | $849,900 XXX XXXX |

St Edward Catholic Elementary School
Elementary: CatholicGainsborough Central Public School
Elementary: PublicJacob Beam Public School
Elementary: PublicTwenty Valley Public School
Elementary: PublicSenator Gibson
Elementary: PublicSt Mark Catholic Elementary School
Elementary: CatholicDSBN Academy
Secondary: PublicSouth Lincoln High School
Secondary: PublicBeamsville District Secondary School
Secondary: PublicGrimsby Secondary School
Secondary: PublicE L Crossley Secondary School
Secondary: PublicBlessed Trinity Catholic Secondary School
Secondary: Catholic

