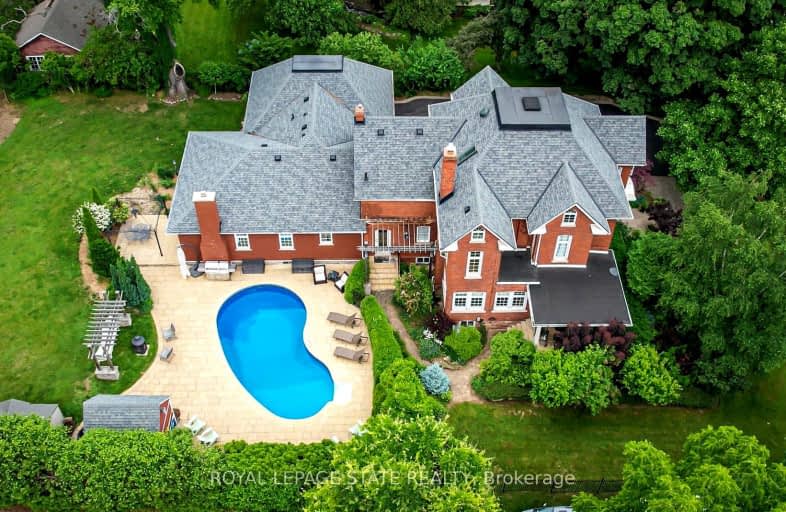Somewhat Walkable
- Some errands can be accomplished on foot.
64
/100
Somewhat Bikeable
- Most errands require a car.
48
/100

Park Public School
Elementary: Public
1.51 km
St Joseph Catholic Elementary School
Elementary: Catholic
0.50 km
Nelles Public School
Elementary: Public
0.19 km
Lakeview Public School
Elementary: Public
1.46 km
Central Public School
Elementary: Public
1.35 km
Our Lady of Fatima Catholic Elementary School
Elementary: Catholic
1.84 km
South Lincoln High School
Secondary: Public
10.52 km
Beamsville District Secondary School
Secondary: Public
6.86 km
Grimsby Secondary School
Secondary: Public
1.53 km
Orchard Park Secondary School
Secondary: Public
13.26 km
Blessed Trinity Catholic Secondary School
Secondary: Catholic
2.42 km
Cardinal Newman Catholic Secondary School
Secondary: Catholic
16.03 km
-
Sherwood Hills Park
Main St (Baker), Grimsby ON 1.19km -
Nelles Beach Park
Grimsby ON 1.29km -
Grimsby Pumphouse
Grimsby ON 1.56km
-
CIBC
62 Main St E, Grimsby ON L3M 1N2 0.45km -
TD Bank Financial Group
20 Main St E, Grimsby ON L3M 1M9 0.69km -
CIBC
12 Ontario St, Grimsby ON L3M 3G9 0.73km


