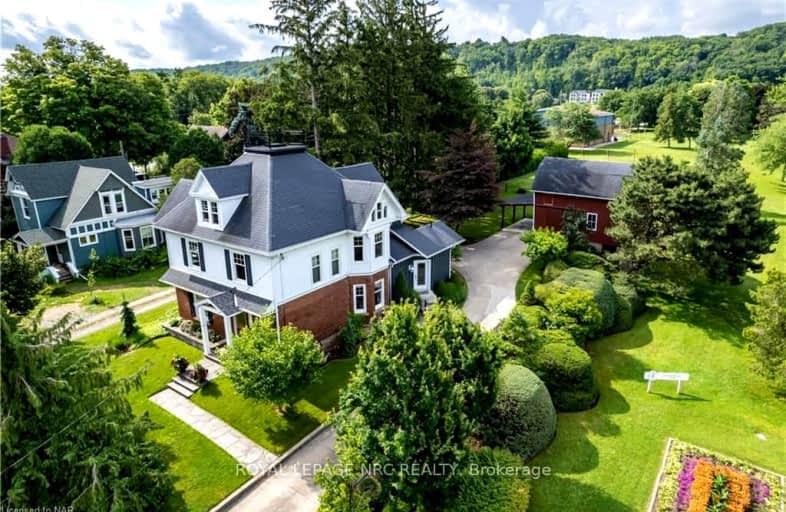Car-Dependent
- Most errands require a car.
Bikeable
- Some errands can be accomplished on bike.

Park Public School
Elementary: PublicSt Joseph Catholic Elementary School
Elementary: CatholicNelles Public School
Elementary: PublicLakeview Public School
Elementary: PublicCentral Public School
Elementary: PublicOur Lady of Fatima Catholic Elementary School
Elementary: CatholicSouth Lincoln High School
Secondary: PublicBeamsville District Secondary School
Secondary: PublicGrimsby Secondary School
Secondary: PublicOrchard Park Secondary School
Secondary: PublicBlessed Trinity Catholic Secondary School
Secondary: CatholicCardinal Newman Catholic Secondary School
Secondary: Catholic-
Station 1 Coffeehouse
28 Main Street E, Grimsby, ON L3M 1M9 0.75km -
The Judge & Jester
17 Main Street E, Grimsby, ON L3M 1M9 0.81km -
Oggi Bistro
16 Ontario Street, Grimsby, ON L3M 3G8 0.83km
-
Station 1 Coffeehouse
28 Main Street E, Grimsby, ON L3M 1M9 0.75km -
Tim Horton Donuts
5 Avenue Livingston, Grimsby, ON L3M 1K4 1.31km -
McDonald's
34 Livingston Avenue, Grimsby Plaza, Grimsby, ON L3M 4H8 1.72km
-
Shoppers Drug Mart
42 Saint Andrews Avenue, Unit 1, Grimsby, ON L3M 3S2 1.57km -
Costco Pharmacy
1330 S Service Road, Hamilton, ON L8E 5C5 7.73km -
Shoppers Drug Mart
140 Highway 8, Unit 1 & 2, Stoney Creek, ON L8G 1C2 15.74km
-
Grimsby Thai Restaurant
155 Main Street E, Grimsby, ON L3M 0A3 0.63km -
The Pizza House
155 Main Street E, Grimsby, ON L3M 1P2 0.58km -
Donut Diners Head Ofc
159 Main Street E, Grimsby, ON L3M 1P2 0.7km
-
Smart Centres Stoney Creek
510 Centennial Parkway North, Stoney Creek, ON L8E 0G2 17.76km -
SmartCentres
200 Centennial Parkway, Stoney Creek, ON L8E 4A1 17.71km -
Eastgate Square
75 Centennial Parkway N, Stoney Creek, ON L8E 2P2 17.96km
-
Real Canadian Superstore
361 S Service Road, Grimsby, ON L3M 4E8 3.66km -
Metro
1370 S Service Road, Stoney Creek, ON L8E 5C5 7.79km -
Shoppers Drug Mart
42 Saint Andrews Avenue, Unit 1, Grimsby, ON L3M 3S2 1.57km
-
LCBO
1149 Barton Street E, Hamilton, ON L8H 2V2 22.35km -
The Beer Store
396 Elizabeth St, Burlington, ON L7R 2L6 24.9km -
Liquor Control Board of Ontario
5111 New Street, Burlington, ON L7L 1V2 25.75km
-
Pioneer Energy
62 Main Street, Grimsby, ON L3M 0.58km -
Milk & Things
74 Main Street W, Grimsby, ON L3M 1R6 1.12km -
Canadian Tire Gas+ - Grimsby
44 Livingston Avenue, Unit E, Grimsby, ON L3M 1L1 1.63km
-
Starlite Drive In Theatre
59 Green Mountain Road E, Stoney Creek, ON L8J 2W3 16.87km -
Cineplex Cinemas Hamilton Mountain
795 Paramount Dr, Hamilton, ON L8J 0B4 20.95km -
Playhouse
177 Sherman Avenue N, Hamilton, ON L8L 6M8 24.29km
-
Burlington Public Library
2331 New Street, Burlington, ON L7R 1J4 25.16km -
Burlington Public Libraries & Branches
676 Appleby Line, Burlington, ON L7L 5Y1 26.46km -
Hamilton Public Library
100 Mohawk Road W, Hamilton, ON L9C 1W1 27.58km
-
St Peter's Hospital
88 Maplewood Avenue, Hamilton, ON L8M 1W9 23.97km -
Juravinski Hospital
711 Concession Street, Hamilton, ON L8V 5C2 24.46km -
Juravinski Cancer Centre
699 Concession Street, Hamilton, ON L8V 5C2 24.6km
-
Grimsby Skate Park
Grimsby ON 1.11km -
Murray Street Park
Murray St (Lakeside Drive), Grimsby ON 2.01km -
Bal harbour Park
Beamsville ON 3km
-
CIBC
27 Main St W, Grimsby ON L3M 1R3 0.94km -
RBC Royal Bank
24 Livingston Ave, Grimsby ON L3M 1K7 1.56km -
Scotiabank
544 Main St W, Grimsby ON L3M 1T8 3.18km


