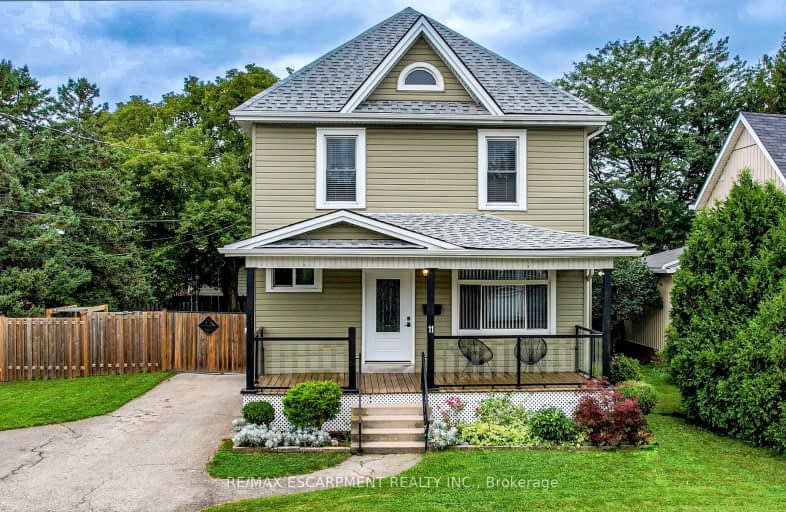Somewhat Walkable
- Some errands can be accomplished on foot.
57
/100
Somewhat Bikeable
- Most errands require a car.
43
/100

Park Public School
Elementary: Public
2.58 km
St Joseph Catholic Elementary School
Elementary: Catholic
0.91 km
Nelles Public School
Elementary: Public
1.50 km
Lakeview Public School
Elementary: Public
0.16 km
Central Public School
Elementary: Public
0.71 km
Our Lady of Fatima Catholic Elementary School
Elementary: Catholic
0.61 km
South Lincoln High School
Secondary: Public
11.72 km
Beamsville District Secondary School
Secondary: Public
7.89 km
Grimsby Secondary School
Secondary: Public
1.05 km
Orchard Park Secondary School
Secondary: Public
12.44 km
Blessed Trinity Catholic Secondary School
Secondary: Catholic
1.69 km
Cardinal Newman Catholic Secondary School
Secondary: Catholic
15.22 km
-
Grimsby Off-Leash Dog Park
Grimsby ON 1.99km -
Van Wagner's Dog Beach
15.62km -
Warden Park
Hamilton ON 16.17km
-
CIBC
27 Main St W, Grimsby ON L3M 1R3 0.76km -
President's Choice Financial Pavilion and ATM
361 S Service Rd, Grimsby ON L3M 4E8 2.85km -
TD Bank Financial Group
2475 Ontario St, Beamsville ON L0R 1B4 6.96km



