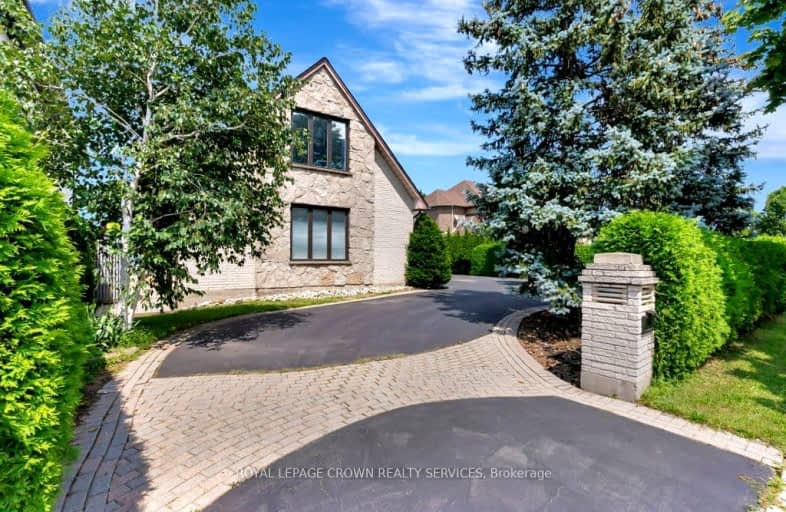Car-Dependent
- Most errands require a car.
Somewhat Bikeable
- Most errands require a car.

St Joseph Catholic Elementary School
Elementary: CatholicNelles Public School
Elementary: PublicSmith Public School
Elementary: PublicLakeview Public School
Elementary: PublicCentral Public School
Elementary: PublicOur Lady of Fatima Catholic Elementary School
Elementary: CatholicSouth Lincoln High School
Secondary: PublicBeamsville District Secondary School
Secondary: PublicGrimsby Secondary School
Secondary: PublicOrchard Park Secondary School
Secondary: PublicBlessed Trinity Catholic Secondary School
Secondary: CatholicCardinal Newman Catholic Secondary School
Secondary: Catholic-
Royal Canadian Legion West Lincoln Branch 127
233 Elizabeth Street, Grimsby, ON L3M 3K5 1.6km -
Cosmopolitan Restaurant Cafe Bar
424 S Service Road, Grimsby, ON L3M 4E8 1.66km -
Teddy's Food Fun & Spirits
30 Main Street W, Grimsby, ON L3M 1R4 1.77km
-
McDonald's
34 Livingston Avenue, Grimsby Plaza, Grimsby, ON L3M 4H8 1.08km -
Tim Horton Donuts
5 Avenue Livingston, Grimsby, ON L3M 1K4 1.44km -
Cosmopolitan Restaurant Cafe Bar
424 S Service Road, Grimsby, ON L3M 4E8 1.66km
-
GoodLife Fitness
2425 Barton St E, Hamilton, ON L8E 2W7 15.45km -
Orangetheory Fitness East Gate Square
75 Centennial Parkway North, Hamilton, ON L8E 2P2 15.4km -
GoodLife Fitness
640 Queenston Rd, Hamilton, ON L8K 1K2 16.33km
-
Shoppers Drug Mart
42 Saint Andrews Avenue, Unit 1, Grimsby, ON L3M 3S2 1.19km -
Costco Pharmacy
1330 S Service Road, Hamilton, ON L8E 5C5 5.19km -
Shoppers Drug Mart
140 Highway 8, Unit 1 & 2, Stoney Creek, ON L8G 1C2 13.81km
-
Pita Pit
70 Livingston Ave, Grimsby, ON L3M 1K9 1.01km -
Union Jack Fish & Chips
70 Livingston Avenue, Unit 2A, Grimsby, ON L3M 1K9 1.01km -
Bánh Mì N’ Rice
44 Livingston Ave, Grimsby, ON L3M 1L1 1.04km
-
Grimsby Square Shopping Centre
44 Livingston Avenue, Grimsby, ON L3M 1L1 1.03km -
Canadian Tire
44 Livingstone Avenue, Grimsby, ON L3M 1L1 1.01km -
Costco Wholesale
1330 S Service Road, Hamilton, ON L8E 5C5 5.63km
-
Real Canadian Superstore
361 S Service Road, Grimsby, ON L3M 4E8 1.16km -
Metro
1370 S Service Road, Stoney Creek, ON L8E 5C5 5.33km -
Shoppers Drug Mart
42 Saint Andrews Avenue, Unit 1, Grimsby, ON L3M 3S2 1.19km
-
LCBO
1149 Barton Street E, Hamilton, ON L8H 2V2 19.84km -
The Beer Store
396 Elizabeth St, Burlington, ON L7R 2L6 22.19km -
Liquor Control Board of Ontario
5111 New Street, Burlington, ON L7L 1V2 23.1km
-
Canadian Tire Gas+ - Grimsby
44 Livingston Avenue, Unit E, Grimsby, ON L3M 1L1 1.16km -
Milk & Things
74 Main Street W, Grimsby, ON L3M 1R6 1.61km -
Petro-Canada
424 South Service Road, Grimsby, ON L0R 2A0 1.66km
-
Starlite Drive In Theatre
59 Green Mountain Road E, Stoney Creek, ON L8J 2W3 14.74km -
Cineplex Cinemas Hamilton Mountain
795 Paramount Dr, Hamilton, ON L8J 0B4 18.89km -
Playhouse
177 Sherman Avenue N, Hamilton, ON L8L 6M8 21.78km
-
Burlington Public Library
2331 New Street, Burlington, ON L7R 1J4 22.45km -
Burlington Public Libraries & Branches
676 Appleby Line, Burlington, ON L7L 5Y1 23.8km -
Hamilton Public Library
100 Mohawk Road W, Hamilton, ON L9C 1W1 25.26km
-
St Peter's Hospital
88 Maplewood Avenue, Hamilton, ON L8M 1W9 21.52km -
Juravinski Hospital
711 Concession Street, Hamilton, ON L8V 5C2 22.05km -
Joseph Brant Hospital
1245 Lakeshore Road, Burlington, ON L7S 0A2 22.12km
-
Grimsby Off-Leash Dog Park
Grimsby ON 3.48km -
Bal harbour Park
Beamsville ON 5.24km -
Cave Springs Conservation Area
3949 Cave Springs Rd, Beamsville ON 12.22km
-
RBC Royal Bank
24 Livingston Ave, Grimsby ON L3M 1K7 1.22km -
Localcoin Bitcoin ATM - Avondale Food Stores - Stoney Creek
570 Hwy 8, Stoney Creek ON L8G 5G2 10.81km -
RBC Royal Bank
185 Griffin St N, Smithville ON L0R 2A0 11.97km


