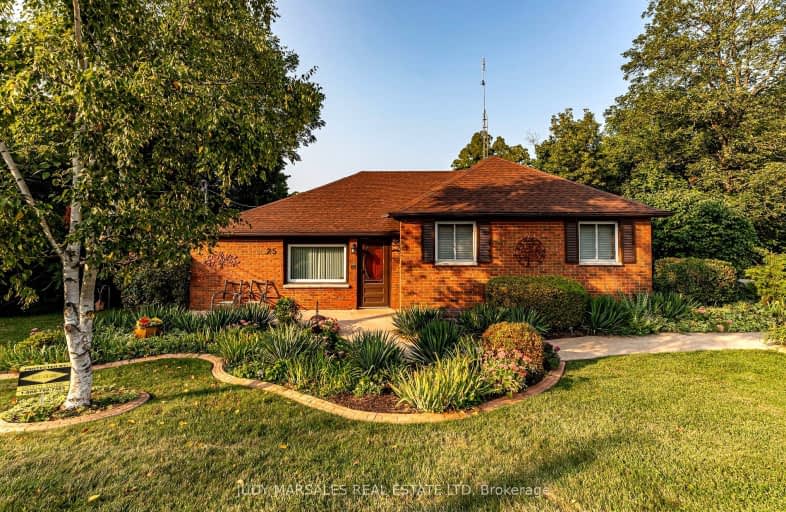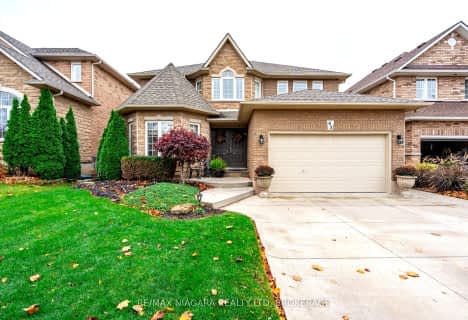Car-Dependent
- Most errands require a car.
Somewhat Bikeable
- Almost all errands require a car.

Park Public School
Elementary: PublicSt Joseph Catholic Elementary School
Elementary: CatholicNelles Public School
Elementary: PublicLakeview Public School
Elementary: PublicCentral Public School
Elementary: PublicOur Lady of Fatima Catholic Elementary School
Elementary: CatholicSouth Lincoln High School
Secondary: PublicBeamsville District Secondary School
Secondary: PublicGrimsby Secondary School
Secondary: PublicOrchard Park Secondary School
Secondary: PublicBlessed Trinity Catholic Secondary School
Secondary: CatholicCardinal Newman Catholic Secondary School
Secondary: Catholic-
Grimsby Dog Park
Grimsby ON 5.51km -
Winona Park
1328 Barton St E, Stoney Creek ON L8H 2W3 7.73km -
Kinsmen Park
Frost Rd, Beamsville ON 7.91km
-
TD Bank Financial Group
20 Main St E, Grimsby ON L3M 1M9 0.99km -
BMO Bank of Montreal
4486 Ontario St, Beamsville ON L3J 0A9 6.61km -
TD Bank Financial Group
2475 Ontario St, Beamsville ON L0R 1B4 6.65km
- 3 bath
- 4 bed
- 2000 sqft
24 Jeanette Avenue, Grimsby, Ontario • L3M 5P2 • 540 - Grimsby Beach
- 2 bath
- 5 bed
- 3500 sqft
7 Robinson Street South, Grimsby, Ontario • L3M 3C5 • 542 - Grimsby East
- 4 bath
- 4 bed
- 2000 sqft
6 Tamarack Court, Grimsby, Ontario • L3M 5M2 • 542 - Grimsby East
- 4 bath
- 4 bed
- 2500 sqft
63 Hickory Crescent, Grimsby, Ontario • L3M 5P9 • 541 - Grimsby West













