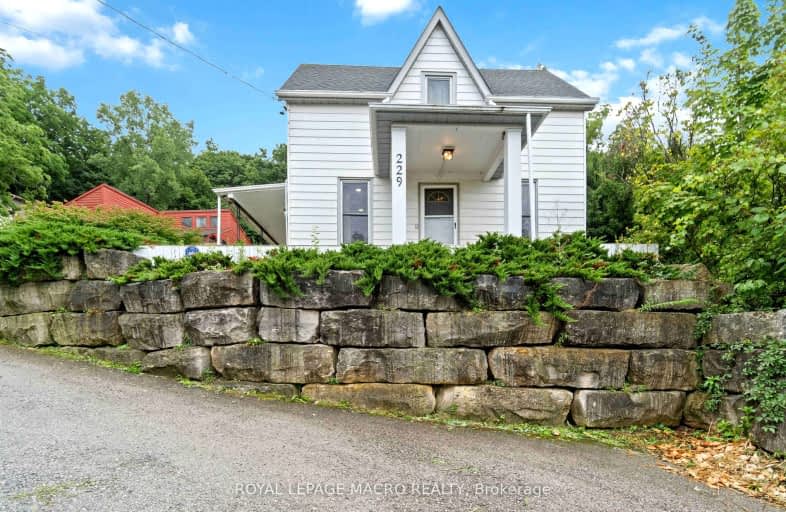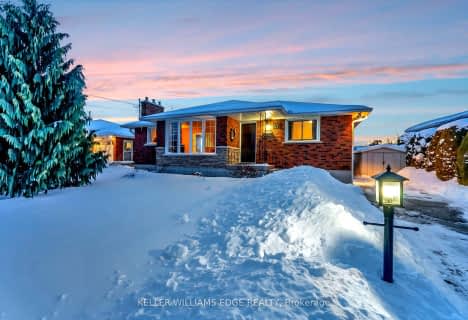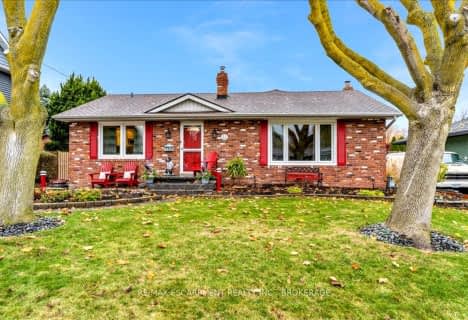Car-Dependent
- Most errands require a car.
Somewhat Bikeable
- Almost all errands require a car.

St Joseph Catholic Elementary School
Elementary: CatholicNelles Public School
Elementary: PublicSmith Public School
Elementary: PublicLakeview Public School
Elementary: PublicCentral Public School
Elementary: PublicOur Lady of Fatima Catholic Elementary School
Elementary: CatholicSouth Lincoln High School
Secondary: PublicBeamsville District Secondary School
Secondary: PublicGrimsby Secondary School
Secondary: PublicOrchard Park Secondary School
Secondary: PublicBlessed Trinity Catholic Secondary School
Secondary: CatholicCardinal Newman Catholic Secondary School
Secondary: Catholic-
Coronation Park
Grimsby ON 0.96km -
Nelles Beach Park
Grimsby ON 2.83km -
Seabreeze Park
8.43km
-
CIBC
27 Main St W, Grimsby ON L3M 1R3 1.2km -
CIBC
124 Griffin St N, Smithville ON L0R 2A0 10.8km -
BMO Bank of Montreal
328 Arvin Ave, Stoney Creek ON L8E 2M4 12.7km
- 3 bath
- 2 bed
- 1500 sqft
33 Old Orchard Avenue, Grimsby, Ontario • L3M 3H9 • 540 - Grimsby Beach
- 1 bath
- 2 bed
- 1100 sqft
77 Colonial Crescent, Grimsby, Ontario • L3M 5H4 • 542 - Grimsby East
- 2 bath
- 3 bed
- 1100 sqft
57 Stewart Street, Grimsby, Ontario • L3M 3N3 • 540 - Grimsby Beach













