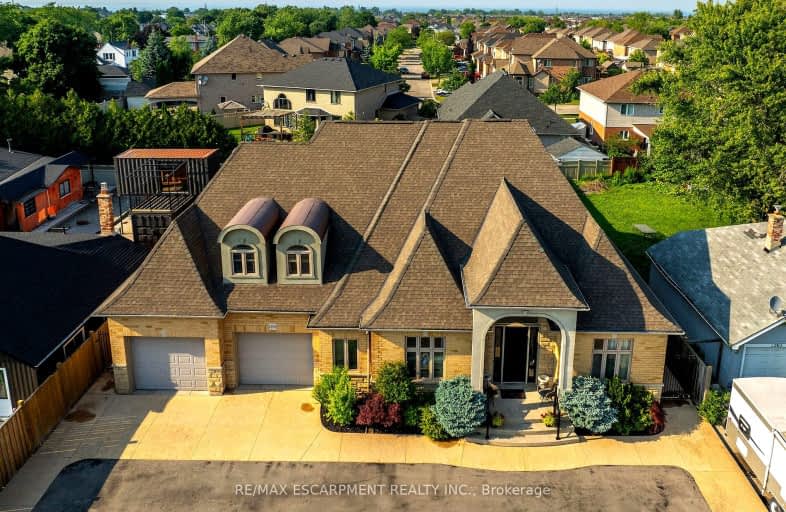Car-Dependent
- Most errands require a car.
40
/100
No Nearby Transit
- Almost all errands require a car.
0
/100
Somewhat Bikeable
- Most errands require a car.
34
/100

St. Clare of Assisi Catholic Elementary School
Elementary: Catholic
5.37 km
Our Lady of Peace Catholic Elementary School
Elementary: Catholic
5.11 km
Immaculate Heart of Mary Catholic Elementary School
Elementary: Catholic
2.64 km
Smith Public School
Elementary: Public
2.88 km
St. Gabriel Catholic Elementary School
Elementary: Catholic
0.66 km
Winona Elementary Elementary School
Elementary: Public
1.04 km
Grimsby Secondary School
Secondary: Public
6.60 km
Glendale Secondary School
Secondary: Public
10.76 km
Orchard Park Secondary School
Secondary: Public
5.14 km
Blessed Trinity Catholic Secondary School
Secondary: Catholic
5.72 km
Saltfleet High School
Secondary: Public
10.79 km
Cardinal Newman Catholic Secondary School
Secondary: Catholic
7.92 km
-
Winona Park
1328 Barton St E, Stoney Creek ON L8H 2W3 0.47km -
Grimsby Pumphouse
Grimsby ON 7.79km -
Nelles Beach Park
Grimsby ON 8.78km
-
CIBC
393 Barton St, Stoney Creek ON L8E 2L2 6.1km -
TD Canada Trust Branch and ATM
267 Hwy 8, Stoney Creek ON L8G 1E4 7km -
Scotiabank
155 Green Rd, Hamilton ON L8G 3X2 7.01km


