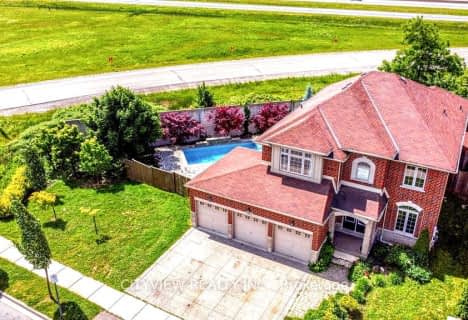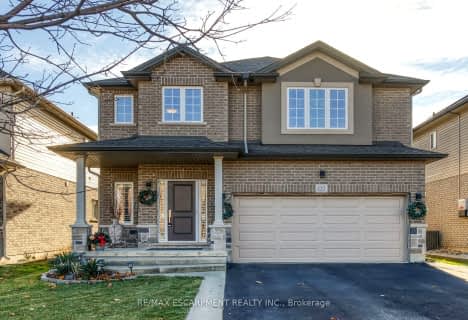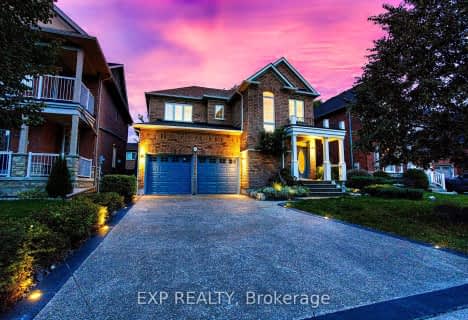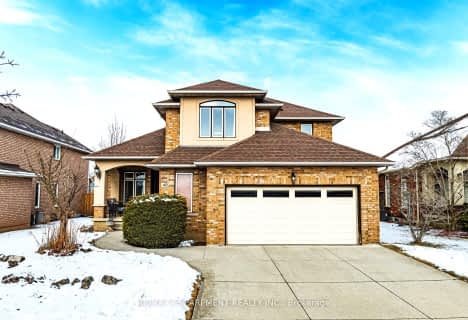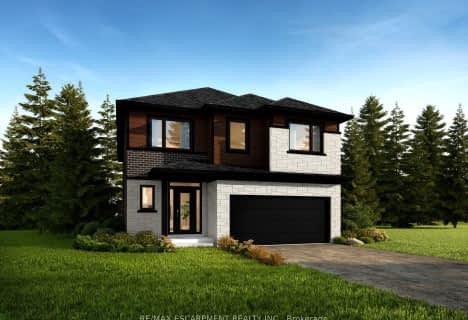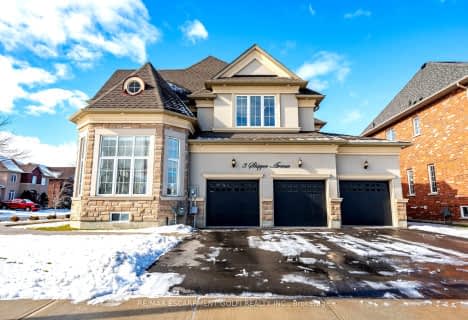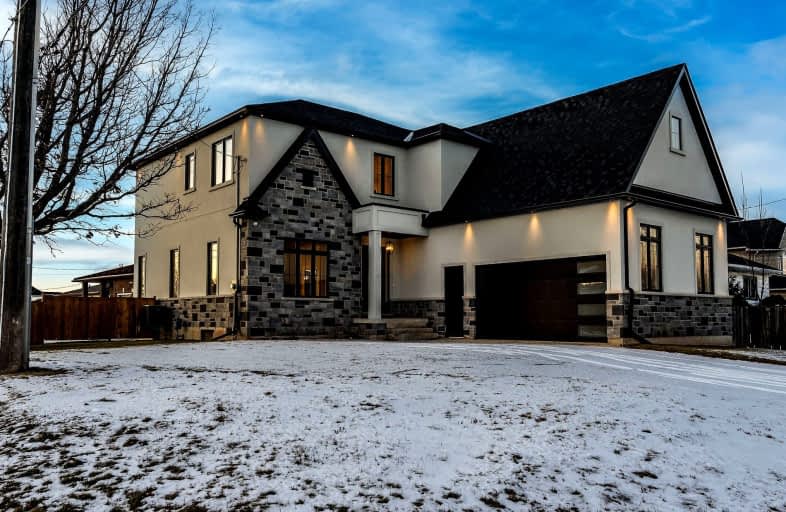
Car-Dependent
- Almost all errands require a car.
No Nearby Transit
- Almost all errands require a car.
Somewhat Bikeable
- Most errands require a car.

St. Clare of Assisi Catholic Elementary School
Elementary: CatholicOur Lady of Peace Catholic Elementary School
Elementary: CatholicImmaculate Heart of Mary Catholic Elementary School
Elementary: CatholicSmith Public School
Elementary: PublicSt. Gabriel Catholic Elementary School
Elementary: CatholicWinona Elementary Elementary School
Elementary: PublicGrimsby Secondary School
Secondary: PublicGlendale Secondary School
Secondary: PublicOrchard Park Secondary School
Secondary: PublicBlessed Trinity Catholic Secondary School
Secondary: CatholicSaltfleet High School
Secondary: PublicCardinal Newman Catholic Secondary School
Secondary: Catholic-
The Innsville Restaurant
1143 Highway 8, Stoney Creek, ON L8E 5G7 0.89km -
Turtle Jack's Winona
1338 South Service Road, Stoney Creek, ON L8E 5C5 1.01km -
Kelseys Original Roadhouse
1358 South Service Road, Stoney Creek, ON L8E 5C5 1.04km
-
Tim Hortons
1242 Highway 8, Stoney Creek, ON L8E 5K3 0.5km -
Starbucks
1350 South Service Road, Stoney Creek, ON L8E 5L1 1.01km -
Tim Hortons
3 Windward Dr, Grimsby, ON L3M 4E8 3.97km
-
Costco Pharmacy
1330 S Service Road, Hamilton, ON L8E 5C5 1.03km -
Shoppers Drug Mart
42 Saint Andrews Avenue, Unit 1, Grimsby, ON L3M 3S2 6.97km -
Shoppers Drug Mart
140 Highway 8, Unit 1 & 2, Stoney Creek, ON L8G 1C2 7.3km
-
Sarene's Restaurant & Pizzeria
1287 Highway 8, Stoney Creek, ON L8E 5K5 0.51km -
Tim Hortons
1242 Highway 8, Stoney Creek, ON L8E 5K3 0.5km -
Bento Sushi
1370 South Service Road, Stoney Creek, ON L8E 5C5 1.46km
-
Costco Wholesale
1330 S Service Road, Hamilton, ON L8E 5C5 0.91km -
Canadian Tire
44 Livingstone Avenue, Grimsby, ON L3M 1L1 6.81km -
Dollarama
102 Highway 8, Stoney Creek, ON L8G 4H3 7.89km
-
Metro
1370 S Service Road, Stoney Creek, ON L8E 5C5 1km -
Real Canadian Superstore
361 S Service Road, Grimsby, ON L3M 4E8 4.92km -
Al-Naveed Grocery & Halal Meat
214 Barton Street, Stoney Creek, ON L8E 2K2 7.12km
-
LCBO
1149 Barton Street E, Hamilton, ON L8H 2V2 13.87km -
The Beer Store
396 Elizabeth St, Burlington, ON L7R 2L6 17.18km -
Liquor Control Board of Ontario
5111 New Street, Burlington, ON L7L 1V2 19.27km
-
Costco Wholesale
1330 S Service Road, Hamilton, ON L8E 5C5 0.91km -
Petro-Canada
424 South Service Road, Grimsby, ON L0R 2A0 4.4km -
Mike's Auto Parts
721 Mud Street E, Stoney Creek, ON L8J 3B8 5.98km
-
Starlite Drive In Theatre
59 Green Mountain Road E, Stoney Creek, ON L8J 2W3 8.86km -
Cineplex Cinemas Hamilton Mountain
795 Paramount Dr, Hamilton, ON L8J 0B4 13.04km -
Playhouse
177 Sherman Avenue N, Hamilton, ON L8L 6M8 15.81km
-
Burlington Public Library
2331 New Street, Burlington, ON L7R 1J4 17.64km -
Hamilton Public Library
100 Mohawk Road W, Hamilton, ON L9C 1W1 19.21km -
Burlington Public Libraries & Branches
676 Appleby Line, Burlington, ON L7L 5Y1 19.84km
-
St Peter's Hospital
88 Maplewood Avenue, Hamilton, ON L8M 1W9 15.49km -
Juravinski Hospital
711 Concession Street, Hamilton, ON L8V 5C2 16.01km -
Juravinski Cancer Centre
699 Concession Street, Hamilton, ON L8V 5C2 16.15km
-
Grimsby Skate Park
Grimsby ON 7.62km -
Ernie Seager Parkette
Hamilton ON 7.65km -
Andrew Warburton Memorial Park
Cope St, Hamilton ON 12.77km
-
RBC Royal Bank
1346 S Service Rd, Stoney Creek ON L8E 5C5 0.77km -
CIBC
393 Barton St, Stoney Creek ON L8E 2L2 5.82km -
TD Canada Trust Branch and ATM
267 Hwy 8, Stoney Creek ON L8G 1E4 6.8km
- 4 bath
- 4 bed
- 2500 sqft
30 Sidare Court, Grimsby, Ontario • L3M 4E8 • 540 - Grimsby Beach


