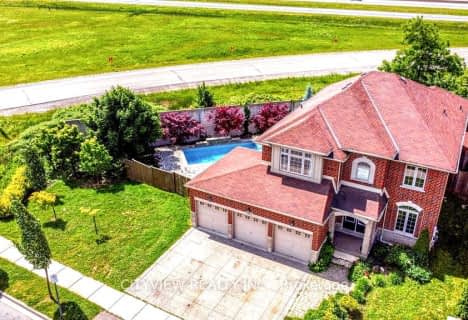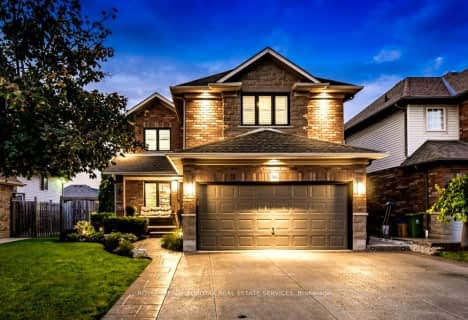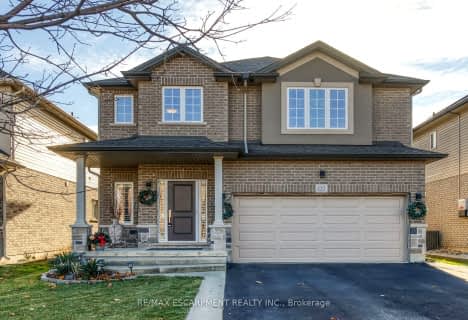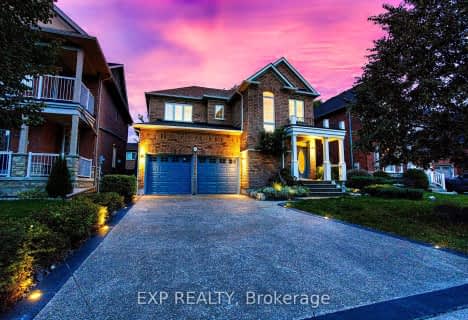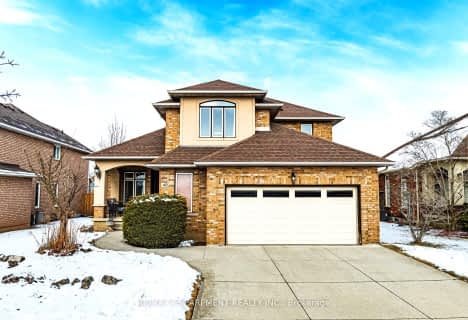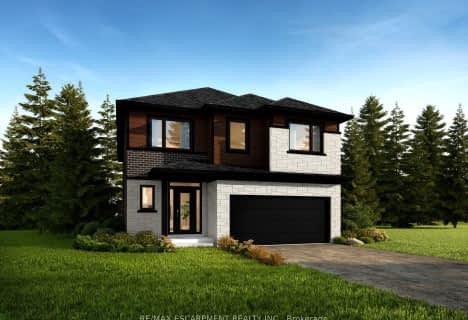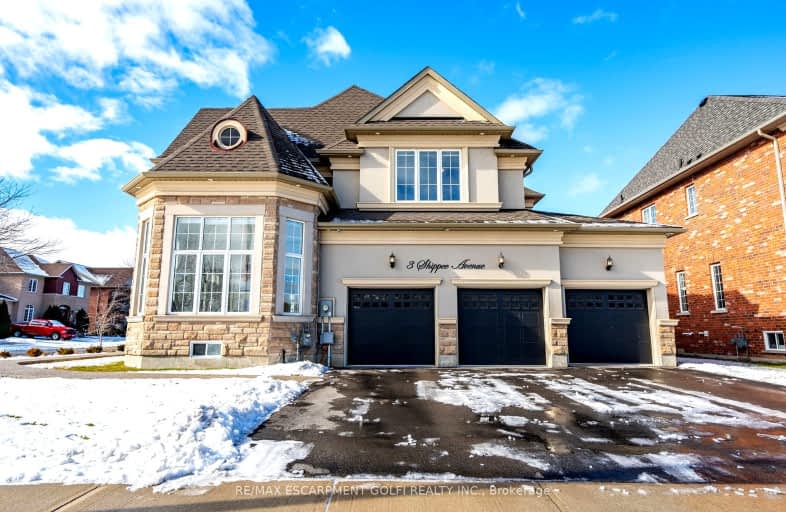
Car-Dependent
- Almost all errands require a car.
No Nearby Transit
- Almost all errands require a car.
Somewhat Bikeable
- Most errands require a car.

Immaculate Heart of Mary Catholic Elementary School
Elementary: CatholicSmith Public School
Elementary: PublicCentral Public School
Elementary: PublicOur Lady of Fatima Catholic Elementary School
Elementary: CatholicSt. Gabriel Catholic Elementary School
Elementary: CatholicWinona Elementary Elementary School
Elementary: PublicSouth Lincoln High School
Secondary: PublicGrimsby Secondary School
Secondary: PublicGlendale Secondary School
Secondary: PublicOrchard Park Secondary School
Secondary: PublicBlessed Trinity Catholic Secondary School
Secondary: CatholicCardinal Newman Catholic Secondary School
Secondary: Catholic-
Grimsby Dog Park
Grimsby ON 1.84km -
Grimsby Pumphouse
Grimsby ON 6.51km -
Dewitt Park
Glenashton Dr, Stoney Creek ON 7.24km
-
TD Bank Financial Group
330 Grays Rd, Hamilton ON L8E 2Z2 9.07km -
CIBC
75 Centennial Pky N, Stoney Creek ON L8E 2P2 11.17km -
TD Canada Trust ATM
4610 Ontario St, Beamsville ON L3J 1M6 13.22km
- 4 bath
- 4 bed
- 2500 sqft
30 Sidare Court, Grimsby, Ontario • L3M 4E8 • 540 - Grimsby Beach



