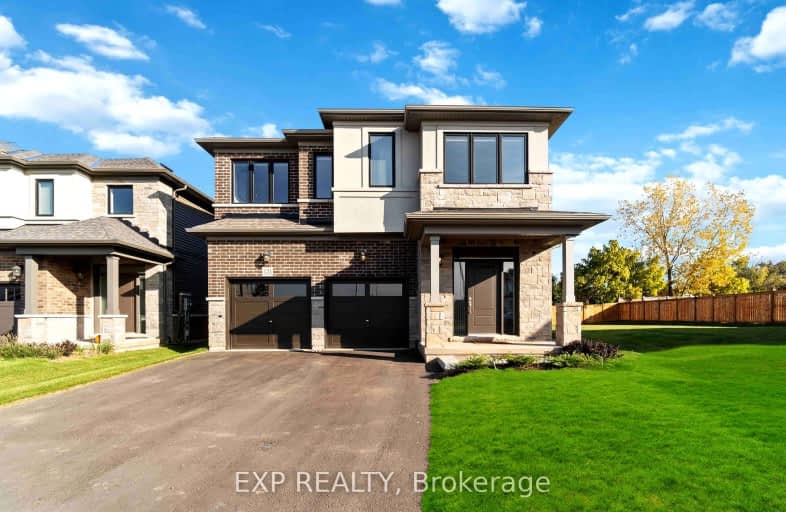Car-Dependent
- Most errands require a car.
No Nearby Transit
- Almost all errands require a car.
Somewhat Bikeable
- Most errands require a car.

St. Clare of Assisi Catholic Elementary School
Elementary: CatholicOur Lady of Peace Catholic Elementary School
Elementary: CatholicImmaculate Heart of Mary Catholic Elementary School
Elementary: CatholicSmith Public School
Elementary: PublicSt. Gabriel Catholic Elementary School
Elementary: CatholicWinona Elementary Elementary School
Elementary: PublicGrimsby Secondary School
Secondary: PublicGlendale Secondary School
Secondary: PublicOrchard Park Secondary School
Secondary: PublicBlessed Trinity Catholic Secondary School
Secondary: CatholicSaltfleet High School
Secondary: PublicCardinal Newman Catholic Secondary School
Secondary: Catholic-
Winona Park
1328 Barton St E, Stoney Creek ON L8H 2W3 0.76km -
Grimsby Dog Park
Grimsby ON 3.6km -
Heritage Green Leash Free Dog Park
Stoney Creek ON 10.15km
-
Scotiabank
155 Green Rd, Hamilton ON L8G 3X2 6.55km -
TD Bank Financial Group
20 Main St E, Grimsby ON L3M 1M9 7.91km -
President's Choice Financial ATM
75 Centennial Pky N, Hamilton ON L8E 2P2 9.28km


