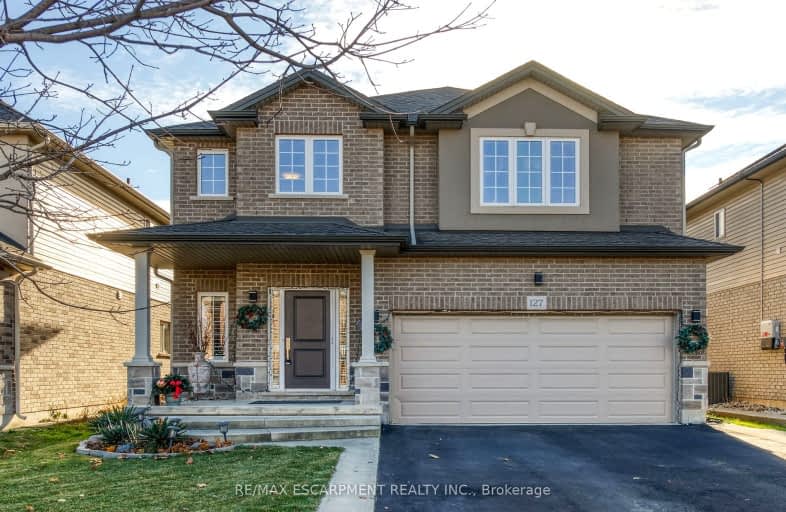Car-Dependent
- Almost all errands require a car.
Somewhat Bikeable
- Most errands require a car.

Immaculate Heart of Mary Catholic Elementary School
Elementary: CatholicSmith Public School
Elementary: PublicCentral Public School
Elementary: PublicOur Lady of Fatima Catholic Elementary School
Elementary: CatholicSt. Gabriel Catholic Elementary School
Elementary: CatholicWinona Elementary Elementary School
Elementary: PublicSouth Lincoln High School
Secondary: PublicGrimsby Secondary School
Secondary: PublicOrchard Park Secondary School
Secondary: PublicBlessed Trinity Catholic Secondary School
Secondary: CatholicSaltfleet High School
Secondary: PublicCardinal Newman Catholic Secondary School
Secondary: Catholic-
40 Mile Creek Park
Grimsby ON 6.04km -
Skyway Play Lot
Beach Blvd. & Kirk Rd., Hamilton ON 6.4km -
Niagara Falls State Park
5400 Robinson St, Niagara Falls ON L2G 2A6 12.05km
-
CIBC
393 Barton St, Stoney Creek ON L8E 2L2 7.82km -
President's Choice Financial ATM
369 Hwy 8, Stoney Creek ON L8G 1E7 8.04km -
TD Canada Trust ATM
267 Hwy 8, Stoney Creek ON L8G 1E4 8.78km
- 4 bath
- 4 bed
- 2000 sqft
6 Tamarack Court, Grimsby, Ontario • L3M 5M2 • 542 - Grimsby East







