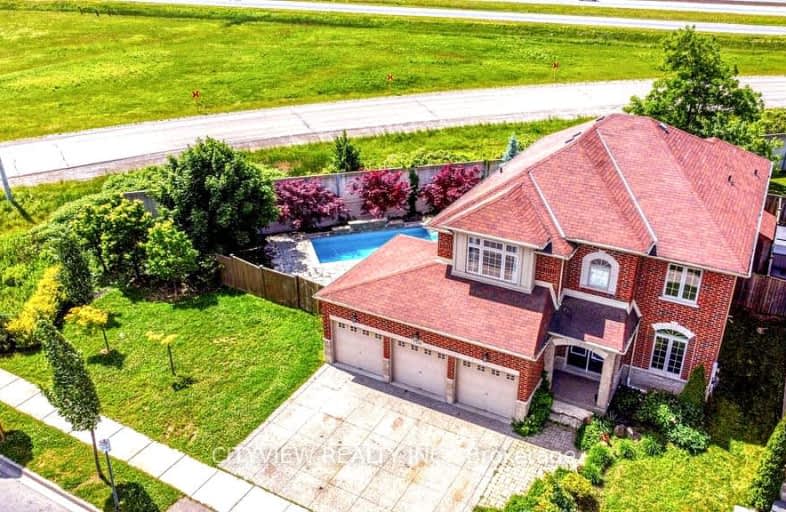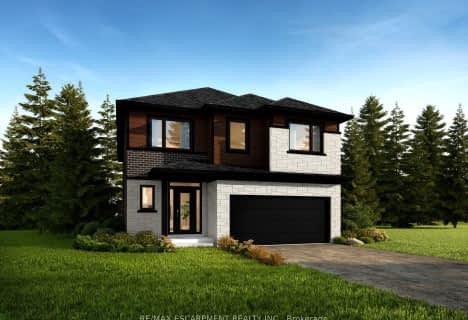Car-Dependent
- Most errands require a car.
No Nearby Transit
- Almost all errands require a car.
Somewhat Bikeable
- Most errands require a car.

Our Lady of Peace Catholic Elementary School
Elementary: CatholicImmaculate Heart of Mary Catholic Elementary School
Elementary: CatholicSmith Public School
Elementary: PublicOur Lady of Fatima Catholic Elementary School
Elementary: CatholicSt. Gabriel Catholic Elementary School
Elementary: CatholicWinona Elementary Elementary School
Elementary: PublicGrimsby Secondary School
Secondary: PublicGlendale Secondary School
Secondary: PublicOrchard Park Secondary School
Secondary: PublicBlessed Trinity Catholic Secondary School
Secondary: CatholicSaltfleet High School
Secondary: PublicCardinal Newman Catholic Secondary School
Secondary: Catholic-
Winona Park
1328 Barton St E, Stoney Creek ON L8H 2W3 1.04km -
Grimsby Pumphouse
Grimsby ON 7.16km -
Nelles Beach Park
Grimsby ON 8.23km
-
CIBC
393 Barton St, Stoney Creek ON L8E 2L2 6.58km -
BMO Bank of Montreal
63 Main St W (Christie), Grimsby ON L3M 4H1 6.76km -
TD Canada Trust Branch and ATM
267 Hwy 8, Stoney Creek ON L8G 1E4 7.66km
- 4 bath
- 4 bed
- 2500 sqft
30 Sidare Court, Grimsby, Ontario • L3M 4E8 • 540 - Grimsby Beach









