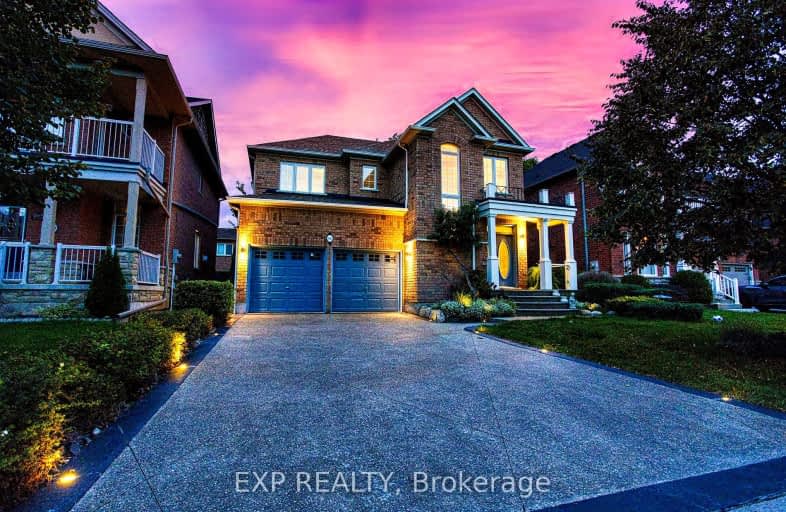Car-Dependent
- Most errands require a car.
29
/100
No Nearby Transit
- Almost all errands require a car.
0
/100
Somewhat Bikeable
- Most errands require a car.
31
/100

Immaculate Heart of Mary Catholic Elementary School
Elementary: Catholic
4.63 km
Smith Public School
Elementary: Public
2.32 km
Central Public School
Elementary: Public
5.94 km
Our Lady of Fatima Catholic Elementary School
Elementary: Catholic
5.60 km
St. Gabriel Catholic Elementary School
Elementary: Catholic
1.81 km
Winona Elementary Elementary School
Elementary: Public
2.70 km
South Lincoln High School
Secondary: Public
15.74 km
Grimsby Secondary School
Secondary: Public
5.80 km
Glendale Secondary School
Secondary: Public
12.24 km
Orchard Park Secondary School
Secondary: Public
6.72 km
Blessed Trinity Catholic Secondary School
Secondary: Catholic
4.94 km
Cardinal Newman Catholic Secondary School
Secondary: Catholic
9.43 km
-
Grimsby Dog Park
Grimsby ON 1.79km -
Winona Park
1328 Barton St E, Stoney Creek ON L8H 2W3 1.98km -
Globe Leash Free Dog Park
Brampton St, Hamilton ON L8H 6V5 11.85km
-
Scotiabank
155 Green Rd, Hamilton ON L8G 3X2 8.53km -
President's Choice Financial ATM
75 Centennial Pky N, Hamilton ON L8E 2P2 11.08km -
TD Bank Financial Group
2475 Ontario St, Beamsville ON L0R 1B4 13.09km







