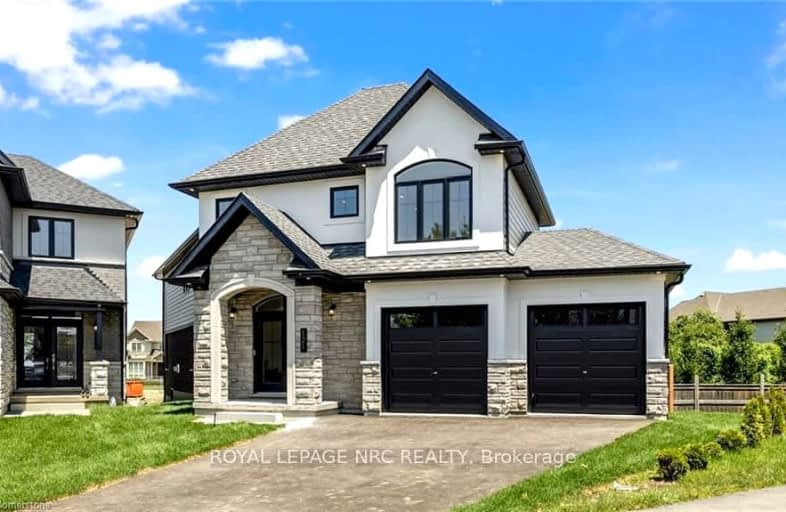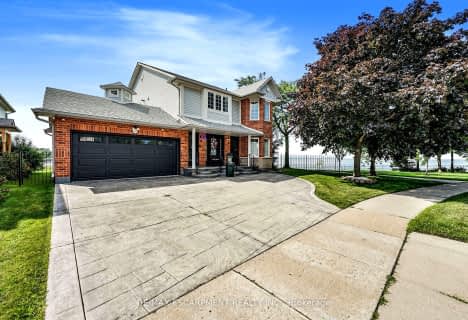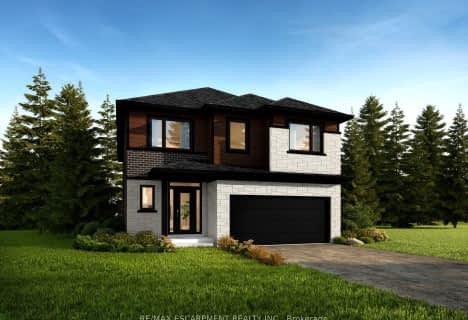Car-Dependent
- Almost all errands require a car.
No Nearby Transit
- Almost all errands require a car.
Somewhat Bikeable
- Most errands require a car.

St. Clare of Assisi Catholic Elementary School
Elementary: CatholicOur Lady of Peace Catholic Elementary School
Elementary: CatholicImmaculate Heart of Mary Catholic Elementary School
Elementary: CatholicSmith Public School
Elementary: PublicSt. Gabriel Catholic Elementary School
Elementary: CatholicWinona Elementary Elementary School
Elementary: PublicGrimsby Secondary School
Secondary: PublicGlendale Secondary School
Secondary: PublicOrchard Park Secondary School
Secondary: PublicBlessed Trinity Catholic Secondary School
Secondary: CatholicSaltfleet High School
Secondary: PublicCardinal Newman Catholic Secondary School
Secondary: Catholic-
Ernie Seager Parkette
Hamilton ON 5.74km -
Grimsby Skate Park
Grimsby ON 9.38km -
Heritage Green Leash Free Dog Park
Stoney Creek ON 9.53km
-
Scotiabank
483 Hwy 8, Stoney Creek ON L8G 5B9 4.02km -
CIBC
393 Barton St, Stoney Creek ON L8E 2L2 4.17km -
BMO Bank of Montreal
910 Queenston Rd (Lake Ave.), Stoney Creek ON L8G 1B5 7.1km
- 2 bath
- 4 bed
- 2000 sqft
805 Ridge Road, Hamilton, Ontario • L8J 2Y3 • Rural Stoney Creek











