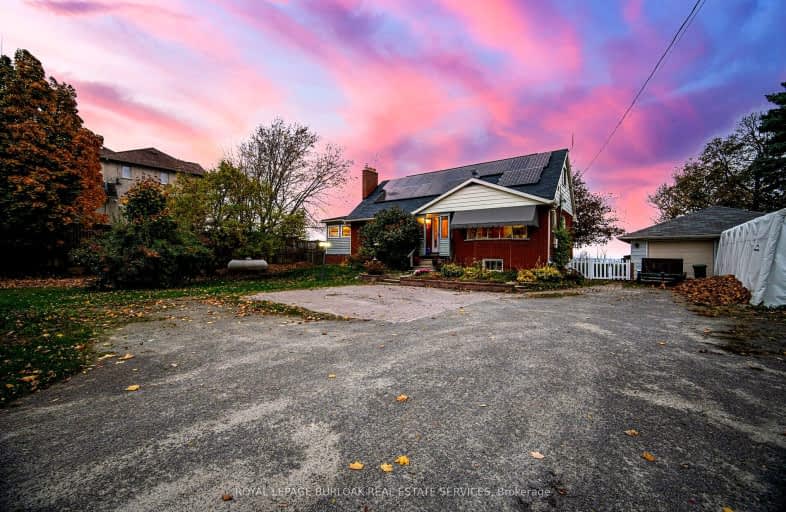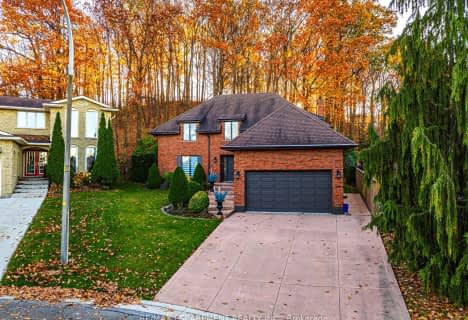Car-Dependent
- Almost all errands require a car.
No Nearby Transit
- Almost all errands require a car.
Somewhat Bikeable
- Almost all errands require a car.

St. Clare of Assisi Catholic Elementary School
Elementary: CatholicOur Lady of Peace Catholic Elementary School
Elementary: CatholicImmaculate Heart of Mary Catholic Elementary School
Elementary: CatholicMountain View Public School
Elementary: PublicSt. Francis Xavier Catholic Elementary School
Elementary: CatholicMemorial Public School
Elementary: PublicGlendale Secondary School
Secondary: PublicSir Winston Churchill Secondary School
Secondary: PublicOrchard Park Secondary School
Secondary: PublicBlessed Trinity Catholic Secondary School
Secondary: CatholicSaltfleet High School
Secondary: PublicCardinal Newman Catholic Secondary School
Secondary: Catholic-
Skyway Play Lot
Beach Blvd. & Kirk Rd., Hamilton ON 1.7km -
Dewitt Park
Glenashton Dr, Stoney Creek ON 1.84km -
Winona Park
1328 Barton St E, Stoney Creek ON L8H 2W3 4.37km
-
CIBC
393 Barton St, Stoney Creek ON L8E 2L2 3.21km -
Scotiabank
155 Green Rd, Hamilton ON L8G 3X2 3.48km -
TD Bank Financial Group
800 Queenston Rd, Stoney Creek ON L8G 1A7 6.14km
















