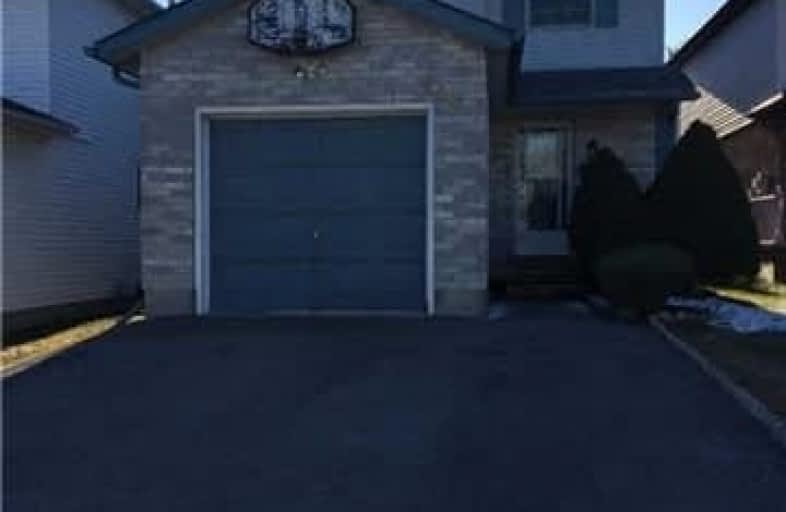Sold on Apr 27, 2018
Note: Property is not currently for sale or for rent.

-
Type: Detached
-
Style: 2-Storey
-
Size: 1100 sqft
-
Lot Size: 29.86 x 116.63 Feet
-
Age: 16-30 years
-
Taxes: $3,014 per year
-
Days on Site: 34 Days
-
Added: Sep 07, 2019 (1 month on market)
-
Updated:
-
Last Checked: 2 months ago
-
MLS®#: X4080394
-
Listed By: Weiss realty ltd., brokerage
Detached 2 Story, 3 Bedroom With Private Drive And Garage. Large Eat-In Kitchen And Walk Out To A Large Deck. Quite Neighbourhood, Near Schools, Mall And Miles Of Trails On Ground. Close To Hwy 401.
Extras
Hot Water Heater Is Rental
Property Details
Facts for 446 Misty Crescent, Kitchener
Status
Days on Market: 34
Last Status: Sold
Sold Date: Apr 27, 2018
Closed Date: Aug 01, 2018
Expiry Date: Jun 29, 2018
Sold Price: $405,000
Unavailable Date: Apr 27, 2018
Input Date: Mar 29, 2018
Property
Status: Sale
Property Type: Detached
Style: 2-Storey
Size (sq ft): 1100
Age: 16-30
Area: Kitchener
Availability Date: T.B.A
Inside
Bedrooms: 3
Bathrooms: 2
Kitchens: 1
Rooms: 5
Den/Family Room: No
Air Conditioning: Central Air
Fireplace: No
Washrooms: 2
Utilities
Electricity: Yes
Gas: Yes
Cable: Available
Telephone: Yes
Building
Basement: Finished
Heat Type: Forced Air
Heat Source: Gas
Exterior: Alum Siding
Exterior: Brick
Water Supply: Municipal
Physically Handicapped-Equipped: N
Special Designation: Unknown
Retirement: N
Parking
Driveway: Pvt Double
Garage Spaces: 1
Garage Type: Attached
Covered Parking Spaces: 2
Total Parking Spaces: 3
Fees
Tax Year: 2017
Tax Legal Description: Lt 70 Pl 1734 Kitchener S/T Right In 1100265;
Taxes: $3,014
Highlights
Feature: Fenced Yard
Feature: Hospital
Feature: Park
Feature: Public Transit
Feature: School Bus Route
Feature: Skiing
Land
Cross Street: Lackner Blvd/Ottawa
Municipality District: Kitchener
Fronting On: West
Parcel Number: 225440114
Pool: None
Sewer: Sewers
Lot Depth: 116.63 Feet
Lot Frontage: 29.86 Feet
Rooms
Room details for 446 Misty Crescent, Kitchener
| Type | Dimensions | Description |
|---|---|---|
| Living Main | 3.27 x 5.90 | |
| Kitchen Main | 3.70 x 3.40 | Eat-In Kitchen |
| Master 2nd | 3.30 x 5.90 | |
| Br 2nd | 3.30 x 2.40 | |
| Br 2nd | 3.30 x 3.40 |
| XXXXXXXX | XXX XX, XXXX |
XXXX XXX XXXX |
$XXX,XXX |
| XXX XX, XXXX |
XXXXXX XXX XXXX |
$XXX,XXX |
| XXXXXXXX XXXX | XXX XX, XXXX | $405,000 XXX XXXX |
| XXXXXXXX XXXXXX | XXX XX, XXXX | $420,000 XXX XXXX |

Mackenzie King Public School
Elementary: PublicCanadian Martyrs Catholic Elementary School
Elementary: CatholicCrestview Public School
Elementary: PublicLackner Woods Public School
Elementary: PublicBreslau Public School
Elementary: PublicSaint John Paul II Catholic Elementary School
Elementary: CatholicRosemount - U Turn School
Secondary: PublicÉSC Père-René-de-Galinée
Secondary: CatholicEastwood Collegiate Institute
Secondary: PublicGrand River Collegiate Institute
Secondary: PublicSt Mary's High School
Secondary: CatholicCameron Heights Collegiate Institute
Secondary: Public

