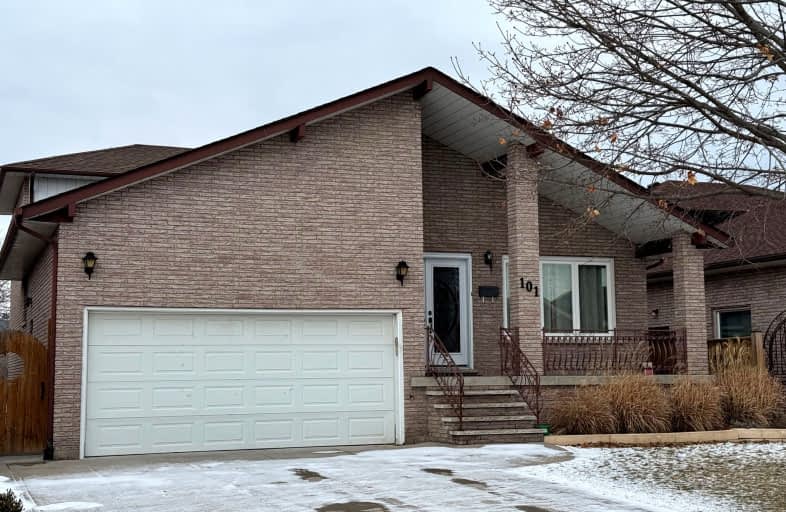Somewhat Walkable
- Some errands can be accomplished on foot.
Some Transit
- Most errands require a car.
Somewhat Bikeable
- Most errands require a car.

Eastdale Public School
Elementary: PublicSt. Clare of Assisi Catholic Elementary School
Elementary: CatholicSt. Agnes Catholic Elementary School
Elementary: CatholicMountain View Public School
Elementary: PublicSt. Francis Xavier Catholic Elementary School
Elementary: CatholicMemorial Public School
Elementary: PublicDelta Secondary School
Secondary: PublicGlendale Secondary School
Secondary: PublicSir Winston Churchill Secondary School
Secondary: PublicOrchard Park Secondary School
Secondary: PublicSaltfleet High School
Secondary: PublicCardinal Newman Catholic Secondary School
Secondary: Catholic-
Red Hill Bowl
Hamilton ON 5km -
Andrew Warburton Memorial Park
Cope St, Hamilton ON 6.18km -
Winona Park
1328 Barton St E, Stoney Creek ON L8H 2W3 7.05km
-
Scotiabank
155 Green Rd, Hamilton ON L8G 3X2 0.78km -
CIBC
393 Barton St, Stoney Creek ON L8E 2L2 0.84km -
CIBC
75 Centennial Pky N, Stoney Creek ON L8E 2P2 2.92km
- 2 bath
- 4 bed
- 2000 sqft
805 Ridge Road, Hamilton, Ontario • L8J 2Y3 • Rural Stoney Creek

















