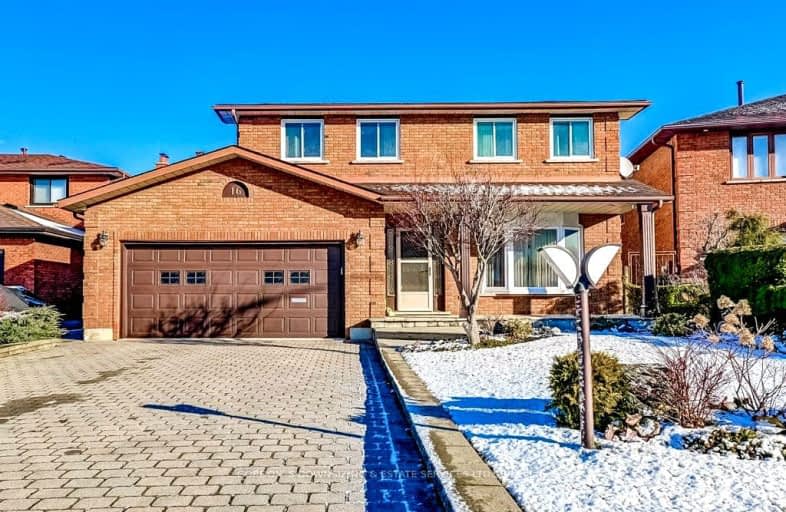Car-Dependent
- Most errands require a car.
30
/100
Some Transit
- Most errands require a car.
33
/100
Somewhat Bikeable
- Almost all errands require a car.
23
/100

Eastdale Public School
Elementary: Public
2.63 km
St. Clare of Assisi Catholic Elementary School
Elementary: Catholic
0.45 km
Our Lady of Peace Catholic Elementary School
Elementary: Catholic
1.22 km
Mountain View Public School
Elementary: Public
2.40 km
St. Francis Xavier Catholic Elementary School
Elementary: Catholic
1.84 km
Memorial Public School
Elementary: Public
1.37 km
Delta Secondary School
Secondary: Public
8.80 km
Glendale Secondary School
Secondary: Public
5.65 km
Sir Winston Churchill Secondary School
Secondary: Public
7.26 km
Orchard Park Secondary School
Secondary: Public
0.81 km
Saltfleet High School
Secondary: Public
6.07 km
Cardinal Newman Catholic Secondary School
Secondary: Catholic
2.86 km
-
Hunter Estates Park
Ontario 1.14km -
Memorial Park
Stoney Creek ON 1.31km -
Stoney Creek Cenotaph
Stoney Creek ON 1.63km
-
CIBC
393 Barton St, Stoney Creek ON L8E 2L2 1.96km -
Scotiabank
155 Green Rd, Hamilton ON L8G 3X2 2.02km -
BMO Bank of Montreal
328 Arvin Ave, Stoney Creek ON L8E 2M4 2.4km




