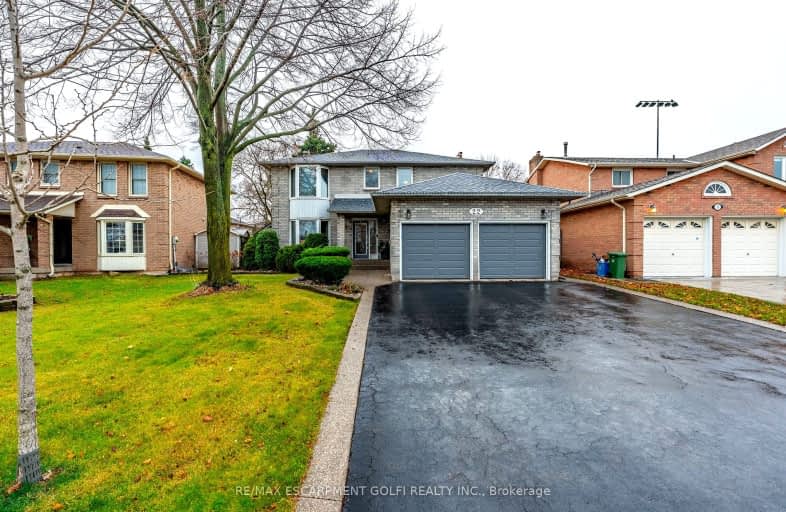
Car-Dependent
- Most errands require a car.
Some Transit
- Most errands require a car.
Bikeable
- Some errands can be accomplished on bike.

Eastdale Public School
Elementary: PublicSt. Clare of Assisi Catholic Elementary School
Elementary: CatholicOur Lady of Peace Catholic Elementary School
Elementary: CatholicMountain View Public School
Elementary: PublicSt. Francis Xavier Catholic Elementary School
Elementary: CatholicMemorial Public School
Elementary: PublicDelta Secondary School
Secondary: PublicGlendale Secondary School
Secondary: PublicSir Winston Churchill Secondary School
Secondary: PublicOrchard Park Secondary School
Secondary: PublicSaltfleet High School
Secondary: PublicCardinal Newman Catholic Secondary School
Secondary: Catholic-
Heritage Green Leash Free Dog Park
Stoney Creek ON 6.18km -
Red Hill Bowl
Hamilton ON 6.76km -
Andrew Warburton Memorial Park
Cope St, Hamilton ON 8.05km
-
CIBC
393 Barton St, Stoney Creek ON L8E 2L2 1.25km -
TD Bank Financial Group
267 Hwy 8, Stoney Creek ON L8G 1E4 2.02km -
RBC Royal Bank
44 King St E, Stoney Creek ON L8G 1K1 3.81km
- 2 bath
- 4 bed
- 2000 sqft
805 Ridge Road, Hamilton, Ontario • L8J 2Y3 • Rural Stoney Creek









