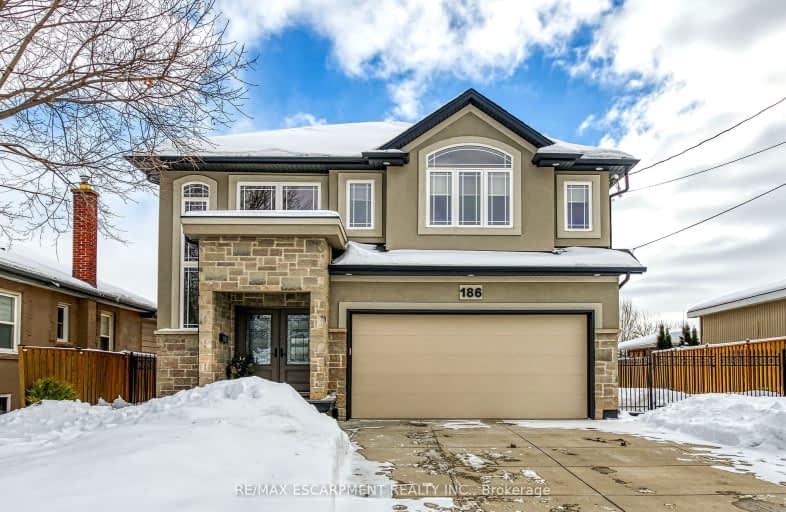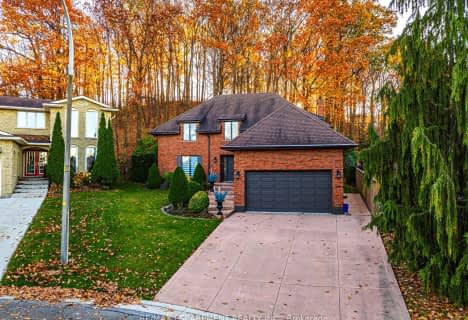Car-Dependent
- Almost all errands require a car.
Some Transit
- Most errands require a car.
Bikeable
- Some errands can be accomplished on bike.

Eastdale Public School
Elementary: PublicSt. Clare of Assisi Catholic Elementary School
Elementary: CatholicOur Lady of Peace Catholic Elementary School
Elementary: CatholicMountain View Public School
Elementary: PublicSt. Francis Xavier Catholic Elementary School
Elementary: CatholicMemorial Public School
Elementary: PublicDelta Secondary School
Secondary: PublicGlendale Secondary School
Secondary: PublicSir Winston Churchill Secondary School
Secondary: PublicOrchard Park Secondary School
Secondary: PublicSaltfleet High School
Secondary: PublicCardinal Newman Catholic Secondary School
Secondary: Catholic-
Ernie Seager Parkette
Hamilton ON 2.98km -
Heritage Green Sports Park
447 1st Rd W, Stoney Creek ON 5.19km -
Heritage Green Leash Free Dog Park
Stoney Creek ON 5.24km
-
Scotiabank
483 Hwy 8, Stoney Creek ON L8G 5B9 0.55km -
CIBC
393 Barton St, Stoney Creek ON L8E 2L2 0.94km -
Localcoin Bitcoin ATM - Big Bonus
172 Hwy 8, Stoney Creek ON L8G 1C3 1.72km
- 2 bath
- 4 bed
- 2000 sqft
805 Ridge Road, Hamilton, Ontario • L8J 2Y3 • Rural Stoney Creek
- 2 bath
- 4 bed
- 1100 sqft
100 Green Mountain Road East, Hamilton, Ontario • L8J 2W4 • Rural Stoney Creek



















