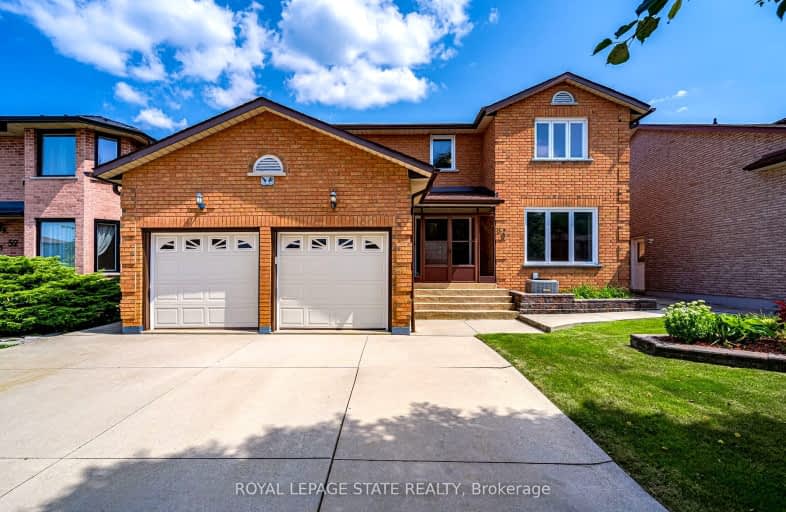
Car-Dependent
- Almost all errands require a car.
Some Transit
- Most errands require a car.
Somewhat Bikeable
- Most errands require a car.

St. Clare of Assisi Catholic Elementary School
Elementary: CatholicOur Lady of Peace Catholic Elementary School
Elementary: CatholicImmaculate Heart of Mary Catholic Elementary School
Elementary: CatholicMountain View Public School
Elementary: PublicSt. Francis Xavier Catholic Elementary School
Elementary: CatholicMemorial Public School
Elementary: PublicDelta Secondary School
Secondary: PublicGlendale Secondary School
Secondary: PublicSir Winston Churchill Secondary School
Secondary: PublicOrchard Park Secondary School
Secondary: PublicSaltfleet High School
Secondary: PublicCardinal Newman Catholic Secondary School
Secondary: Catholic-
Winona Park
1328 Barton St E, Stoney Creek ON L8H 2W3 4.85km -
Heritage Green Leash Free Dog Park
Stoney Creek ON 6.1km -
Heritage Green Sports Park
447 1st Rd W, Stoney Creek ON 6.2km
-
Scotiabank
155 Green Rd, Hamilton ON L8G 3X2 2.64km -
President's Choice Financial ATM
75 Centennial Pky N, Hamilton ON L8E 2P2 5.42km -
CoinFlip Bitcoin ATM
561 Queenston Rd, Hamilton ON L8K 1J7 6.26km
- 2 bath
- 4 bed
- 2000 sqft
805 Ridge Road, Hamilton, Ontario • L8J 2Y3 • Rural Stoney Creek










