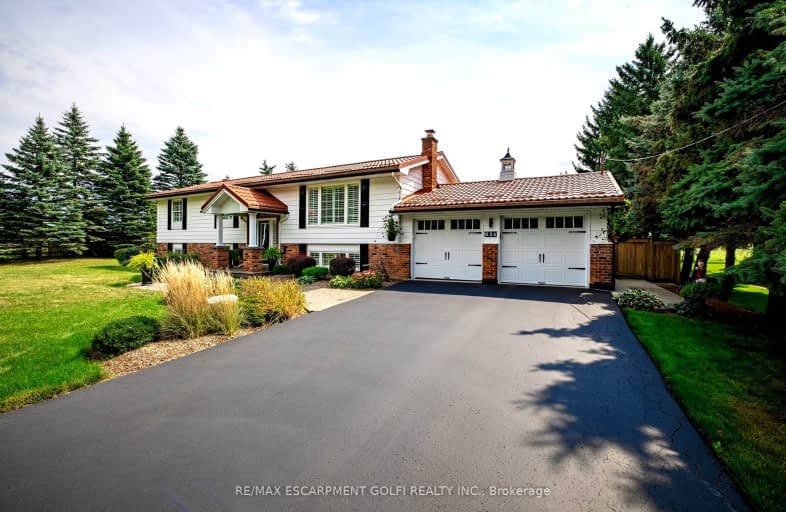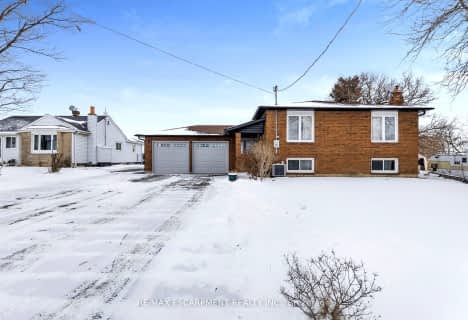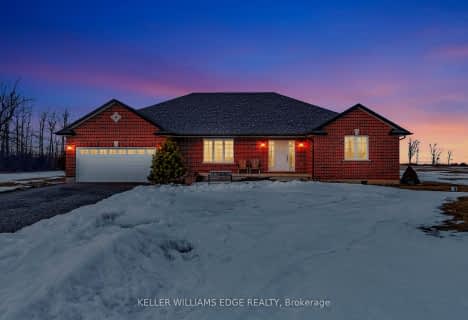
Car-Dependent
- Almost all errands require a car.
No Nearby Transit
- Almost all errands require a car.
Somewhat Bikeable
- Most errands require a car.

Tapleytown Public School
Elementary: PublicSt. Clare of Assisi Catholic Elementary School
Elementary: CatholicOur Lady of Peace Catholic Elementary School
Elementary: CatholicImmaculate Heart of Mary Catholic Elementary School
Elementary: CatholicSt. Gabriel Catholic Elementary School
Elementary: CatholicWinona Elementary Elementary School
Elementary: PublicGrimsby Secondary School
Secondary: PublicGlendale Secondary School
Secondary: PublicOrchard Park Secondary School
Secondary: PublicBlessed Trinity Catholic Secondary School
Secondary: CatholicSaltfleet High School
Secondary: PublicCardinal Newman Catholic Secondary School
Secondary: Catholic-
Winona Park
1328 Barton St E, Stoney Creek ON L8H 2W3 4.93km -
Stoney Creek Rotary Community Parkette
Hamilton ON L8G 1J9 6.9km -
Woolverton Conservation Area
Grimsby ON 7.26km
-
CIBC
393 Barton St, Stoney Creek ON L8E 2L2 6.09km -
CIBC
146 Hwy 8 Hwy, Hamilton ON L8G 1C2 6.84km -
TD Bank Financial Group
2285 Rymal Rd E (Hwy 20), Stoney Creek ON L8J 2V8 7.4km
- 2 bath
- 4 bed
- 2000 sqft
805 Ridge Road, Hamilton, Ontario • L8J 2Y3 • Rural Stoney Creek
- 3 bath
- 3 bed
- 1500 sqft
739 Mud Street, Hamilton, Ontario • L8J 3B8 • Stoney Creek Mountain
- 2 bath
- 3 bed
- 2000 sqft
949 Highland Road East, Hamilton, Ontario • L8J 3G1 • Rural Stoney Creek











