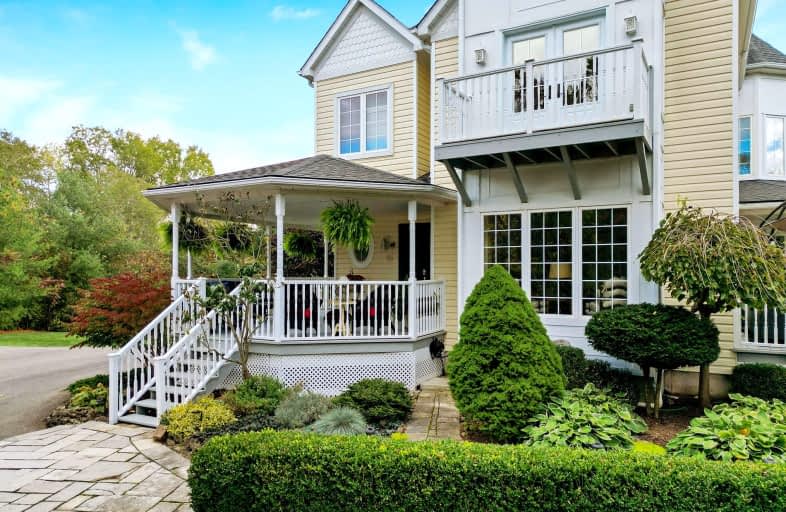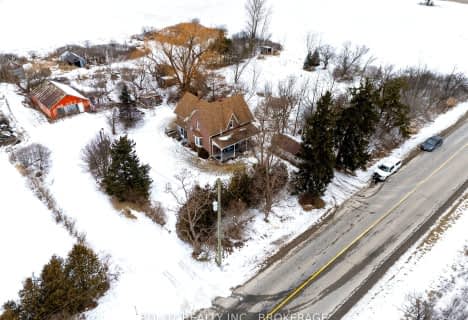Car-Dependent
- Almost all errands require a car.
0
/100
No Nearby Transit
- Almost all errands require a car.
0
/100
Somewhat Bikeable
- Most errands require a car.
27
/100

St. Clare of Assisi Catholic Elementary School
Elementary: Catholic
6.85 km
Our Lady of Peace Catholic Elementary School
Elementary: Catholic
7.17 km
Immaculate Heart of Mary Catholic Elementary School
Elementary: Catholic
4.82 km
Smith Public School
Elementary: Public
5.49 km
St. Gabriel Catholic Elementary School
Elementary: Catholic
4.86 km
Winona Elementary Elementary School
Elementary: Public
5.00 km
South Lincoln High School
Secondary: Public
12.06 km
Grimsby Secondary School
Secondary: Public
7.67 km
Orchard Park Secondary School
Secondary: Public
6.94 km
Blessed Trinity Catholic Secondary School
Secondary: Catholic
7.05 km
Saltfleet High School
Secondary: Public
9.88 km
Cardinal Newman Catholic Secondary School
Secondary: Catholic
9.18 km
-
Seabreeze Park
6.5km -
Dewitt Park
Glenashton Dr, Stoney Creek ON 6.85km -
Memorial Park
Stoney Creek ON 7.64km
-
RBC Royal Bank
1282 Hwy No, Stoney Creek ON L8E 5K3 4.31km -
TD Bank Financial Group
20 Main St E, Grimsby ON L3M 1M9 8.37km -
TD Bank Financial Group
267 Hwy 8, Stoney Creek ON L8G 1E4 8.49km





