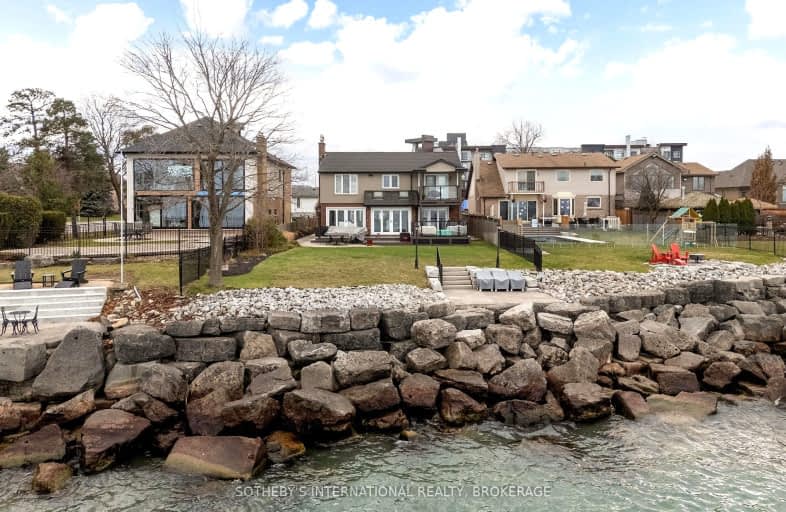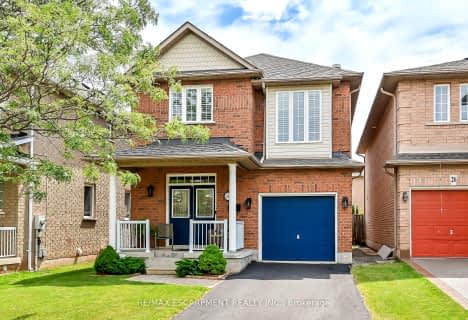Car-Dependent
- Almost all errands require a car.
Some Transit
- Most errands require a car.
Somewhat Bikeable
- Most errands require a car.

St. Clare of Assisi Catholic Elementary School
Elementary: CatholicOur Lady of Peace Catholic Elementary School
Elementary: CatholicImmaculate Heart of Mary Catholic Elementary School
Elementary: CatholicMountain View Public School
Elementary: PublicSt. Francis Xavier Catholic Elementary School
Elementary: CatholicMemorial Public School
Elementary: PublicDelta Secondary School
Secondary: PublicGlendale Secondary School
Secondary: PublicSir Winston Churchill Secondary School
Secondary: PublicOrchard Park Secondary School
Secondary: PublicSaltfleet High School
Secondary: PublicCardinal Newman Catholic Secondary School
Secondary: Catholic-
Winona Park
1328 Barton St E, Stoney Creek ON L8H 2W3 4.77km -
Hopkins Park
Stoney Creek ON L8G 2J3 5.6km -
Globe Leash Free Dog Park
Brampton St, Hamilton ON L8H 6V5 6.38km
-
CIBC
393 Barton St, Stoney Creek ON L8E 2L2 2.11km -
Scotiabank
155 Green Rd, Hamilton ON L8G 3X2 3.5km -
CoinFlip Bitcoin ATM
46 King St W, Stoney Creek ON L8G 1H8 5.72km











