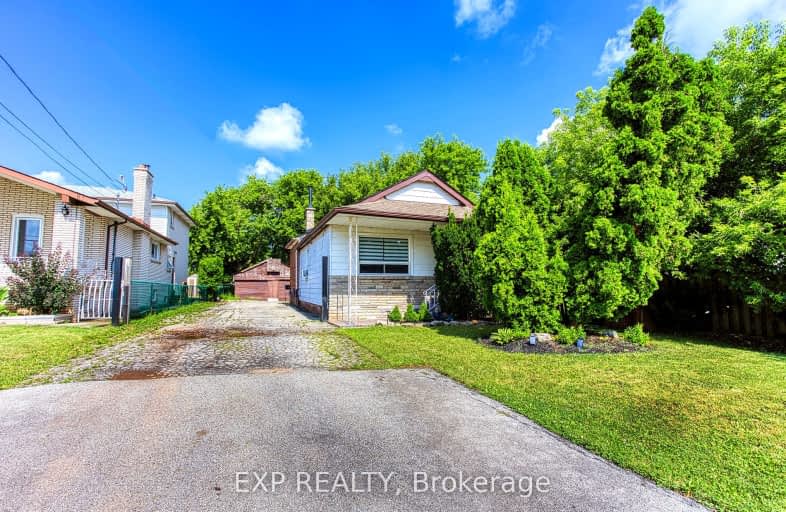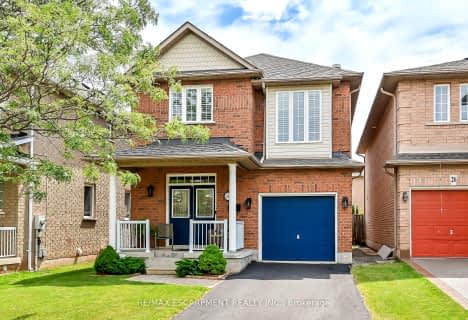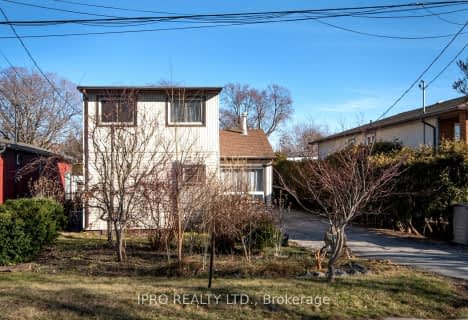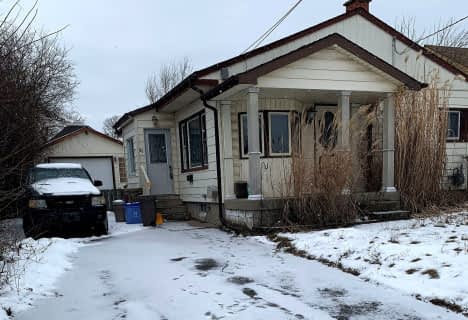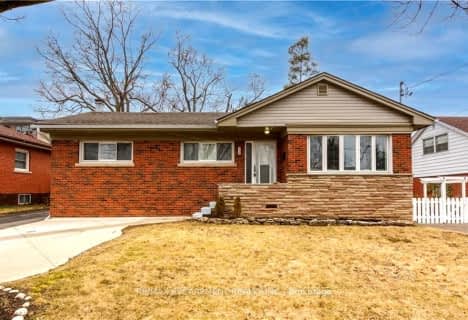Somewhat Walkable
- Some errands can be accomplished on foot.
Some Transit
- Most errands require a car.
Bikeable
- Some errands can be accomplished on bike.

Eastdale Public School
Elementary: PublicSt. Clare of Assisi Catholic Elementary School
Elementary: CatholicOur Lady of Peace Catholic Elementary School
Elementary: CatholicMountain View Public School
Elementary: PublicSt. Francis Xavier Catholic Elementary School
Elementary: CatholicMemorial Public School
Elementary: PublicDelta Secondary School
Secondary: PublicGlendale Secondary School
Secondary: PublicSir Winston Churchill Secondary School
Secondary: PublicOrchard Park Secondary School
Secondary: PublicSaltfleet High School
Secondary: PublicCardinal Newman Catholic Secondary School
Secondary: Catholic-
Edgelake Park
Stoney Creek ON 2.68km -
Father Sean O'sullivan Memorial Park
1141 Greenhill Ave, Hamilton ON L8G 4X5 4.43km -
Andrew Warburton Memorial Park
Cope St, Hamilton ON 7.15km
-
CIBC
393 Barton St, Stoney Creek ON L8E 2L2 0.91km -
Localcoin Bitcoin ATM - Avondale Food Stores - Stoney Creek
570 Hwy 8, Stoney Creek ON L8G 5G2 1.08km -
Meridian Credit Union ATM
259 Hwy 8, Hamilton ON L8G 1E4 1.12km
