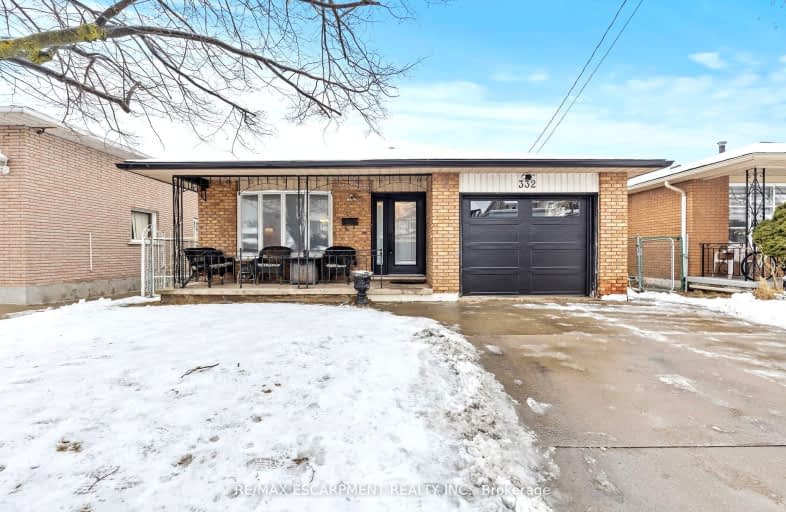Very Walkable
- Most errands can be accomplished on foot.
76
/100
Good Transit
- Some errands can be accomplished by public transportation.
53
/100
Bikeable
- Some errands can be accomplished on bike.
52
/100

R L Hyslop Elementary School
Elementary: Public
1.54 km
Eastdale Public School
Elementary: Public
1.12 km
Collegiate Avenue School
Elementary: Public
0.64 km
St. Martin of Tours Catholic Elementary School
Elementary: Catholic
1.19 km
St. Agnes Catholic Elementary School
Elementary: Catholic
0.39 km
Lake Avenue Public School
Elementary: Public
0.84 km
Delta Secondary School
Secondary: Public
5.56 km
Glendale Secondary School
Secondary: Public
2.61 km
Sir Winston Churchill Secondary School
Secondary: Public
3.99 km
Orchard Park Secondary School
Secondary: Public
3.13 km
Saltfleet High School
Secondary: Public
5.41 km
Cardinal Newman Catholic Secondary School
Secondary: Catholic
0.61 km
-
Van Wagner's Dog Beach
2.1km -
Globe-Trans
Ontario 3.54km -
Red Hill Bowl
Hamilton ON 3.54km
-
CIBC
146 Hwy 8 Hwy, Hamilton ON L8G 1C2 0.48km -
TD Bank Financial Group
2500 Barton St E, Hamilton ON L8E 4A2 1.24km -
Scotiabank
155 Green Rd, Hamilton ON L8G 3X2 1.3km













