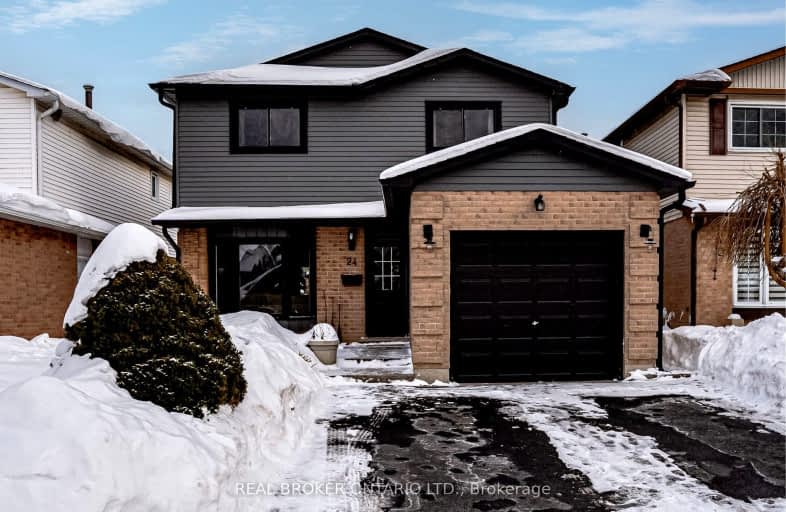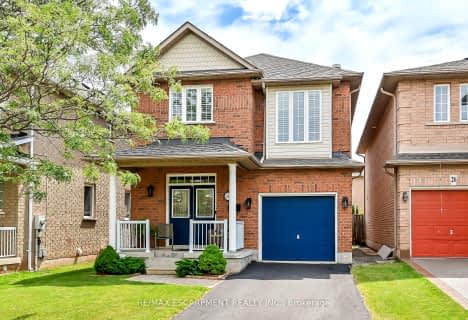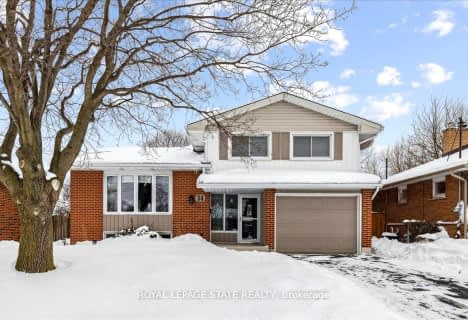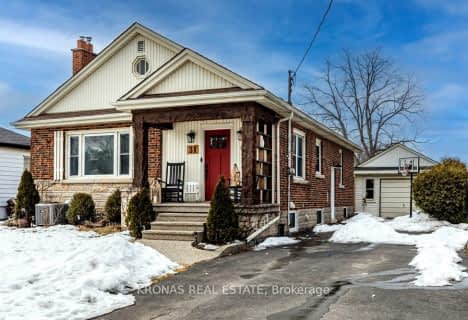Car-Dependent
- Most errands require a car.
Some Transit
- Most errands require a car.
Somewhat Bikeable
- Most errands require a car.

Eastdale Public School
Elementary: PublicSt. Agnes Catholic Elementary School
Elementary: CatholicMountain View Public School
Elementary: PublicSt. Francis Xavier Catholic Elementary School
Elementary: CatholicMemorial Public School
Elementary: PublicLake Avenue Public School
Elementary: PublicDelta Secondary School
Secondary: PublicGlendale Secondary School
Secondary: PublicSir Winston Churchill Secondary School
Secondary: PublicOrchard Park Secondary School
Secondary: PublicSaltfleet High School
Secondary: PublicCardinal Newman Catholic Secondary School
Secondary: Catholic-
Red Hill Bowl
Hamilton ON 5km -
Seabreeze Park
5.51km -
Andrew Warburton Memorial Park
Cope St, Hamilton ON 5.56km
-
TD Bank Financial Group
330 Grays Rd, Hamilton ON L8E 2Z2 1.3km -
CIBC
393 Barton St, Stoney Creek ON L8E 2L2 2.09km -
TD Bank Financial Group
2500 Barton St E, Hamilton ON L8E 4A2 2.27km





















