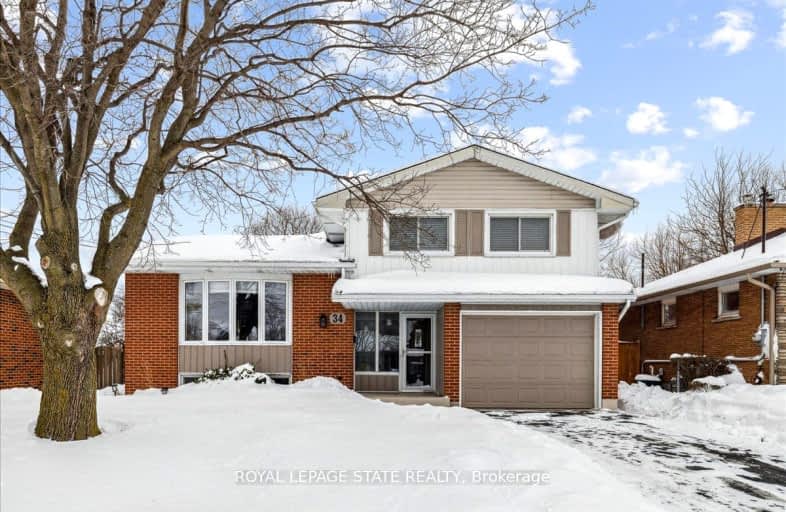Somewhat Walkable
- Some errands can be accomplished on foot.
61
/100
Good Transit
- Some errands can be accomplished by public transportation.
61
/100
Bikeable
- Some errands can be accomplished on bike.
56
/100

R L Hyslop Elementary School
Elementary: Public
1.02 km
Sir Isaac Brock Junior Public School
Elementary: Public
0.37 km
Green Acres School
Elementary: Public
0.38 km
Glen Echo Junior Public School
Elementary: Public
0.96 km
Glen Brae Middle School
Elementary: Public
1.12 km
St. David Catholic Elementary School
Elementary: Catholic
0.32 km
Delta Secondary School
Secondary: Public
4.28 km
Glendale Secondary School
Secondary: Public
1.07 km
Sir Winston Churchill Secondary School
Secondary: Public
2.80 km
Sherwood Secondary School
Secondary: Public
4.52 km
Saltfleet High School
Secondary: Public
4.40 km
Cardinal Newman Catholic Secondary School
Secondary: Catholic
1.81 km
-
Red Hill Bowl
Hamilton ON 2.08km -
Memory Lane
2.88km -
Hydro Fields
Lawrence Rd & Cochrane Rd, Hamilton ON 3.02km
-
Scotiabank
686 Queenston Rd (at Nash Rd S), Hamilton ON L8G 1A3 0.93km -
RBC Royal Bank
44 King St E, Stoney Creek ON L8G 1K1 1.14km -
TD Bank Financial Group
2500 Barton St E, Hamilton ON L8E 4A2 1.58km














