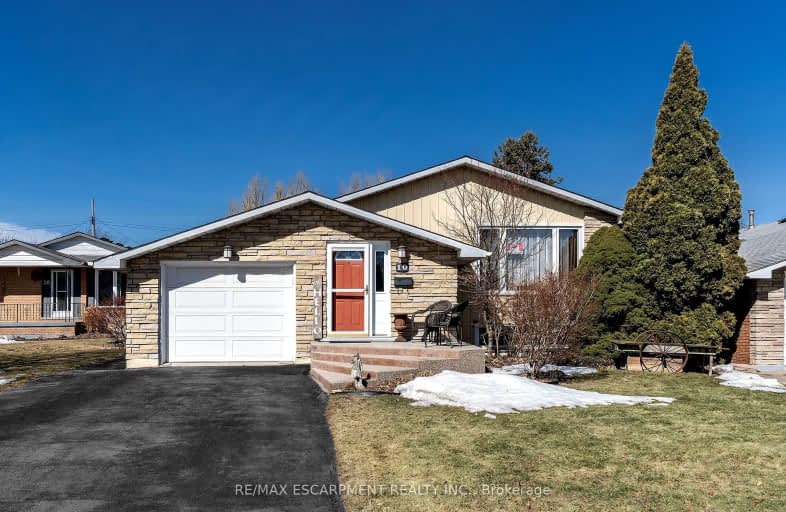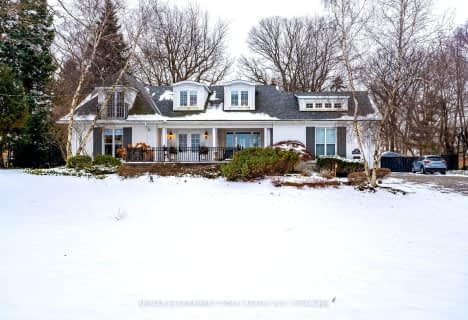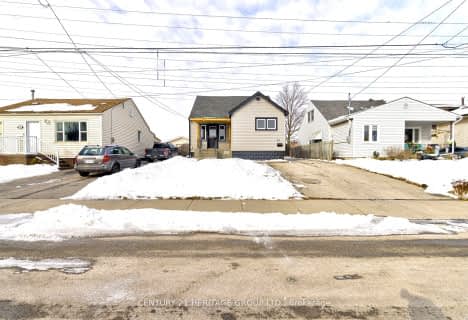Car-Dependent
- Most errands require a car.
Some Transit
- Most errands require a car.
Somewhat Bikeable
- Most errands require a car.

Glen Echo Junior Public School
Elementary: PublicGlen Brae Middle School
Elementary: PublicSt. Luke Catholic Elementary School
Elementary: CatholicElizabeth Bagshaw School
Elementary: PublicBilly Green Elementary School
Elementary: PublicSir Wilfrid Laurier Public School
Elementary: PublicÉSAC Mère-Teresa
Secondary: CatholicDelta Secondary School
Secondary: PublicGlendale Secondary School
Secondary: PublicSir Winston Churchill Secondary School
Secondary: PublicSherwood Secondary School
Secondary: PublicSaltfleet High School
Secondary: Public-
Father Sean O'sullivan Memorial Park
1141 Greenhill Ave, Hamilton ON L8G 4X5 1.14km -
Red Hill Bowl
Hamilton ON 1.61km -
Pat's Playground
2.1km
-
RBC Royal Bank
1050 Paramount Dr, Stoney Creek ON L8J 1P8 1.72km -
Scotiabank
686 Queenston Rd (at Nash Rd S), Hamilton ON L8G 1A3 2.06km -
CoinFlip Bitcoin ATM
561 Queenston Rd, Hamilton ON L8K 1J7 2.08km
- 3 bath
- 3 bed
- 1100 sqft
2 Buffalo Court, Hamilton, Ontario • L8J 2A3 • Stoney Creek Mountain






















