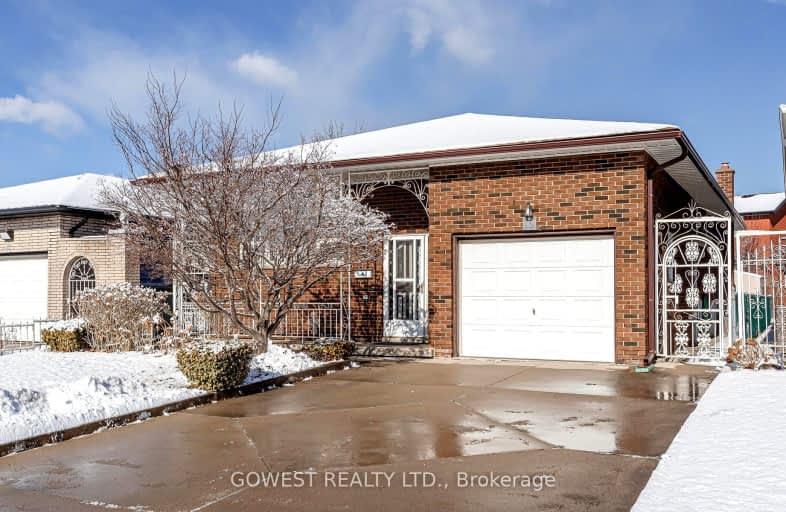Very Walkable
- Most errands can be accomplished on foot.
73
/100
Good Transit
- Some errands can be accomplished by public transportation.
60
/100
Bikeable
- Some errands can be accomplished on bike.
52
/100

Sir Isaac Brock Junior Public School
Elementary: Public
1.25 km
Green Acres School
Elementary: Public
1.63 km
Glen Brae Middle School
Elementary: Public
1.40 km
St. David Catholic Elementary School
Elementary: Catholic
1.20 km
Lake Avenue Public School
Elementary: Public
0.91 km
Hillcrest Elementary Public School
Elementary: Public
1.12 km
Delta Secondary School
Secondary: Public
3.96 km
Glendale Secondary School
Secondary: Public
1.66 km
Sir Winston Churchill Secondary School
Secondary: Public
2.40 km
Orchard Park Secondary School
Secondary: Public
4.81 km
Saltfleet High School
Secondary: Public
5.91 km
Cardinal Newman Catholic Secondary School
Secondary: Catholic
2.25 km
-
Globe-Trans
Ontario 2.05km -
Van Wagner's Dog Beach
2.15km -
Red Hill Bowl
Hamilton ON 2.25km
-
President's Choice Financial ATM
75 Centennial Pky N, Hamilton ON L8E 2P2 0.5km -
TD Bank Financial Group
2500 Barton St E, Hamilton ON L8E 4A2 0.56km -
Scotiabank
686 Queenston Rd (at Nash Rd S), Hamilton ON L8G 1A3 0.96km













